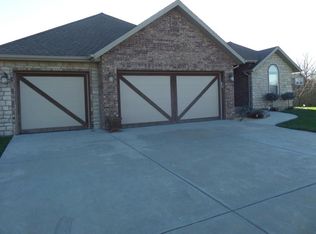Closed
Price Unknown
4426 W Stone Ridge Road, Battlefield, MO 65619
3beds
1,629sqft
Single Family Residence
Built in 2007
0.28 Acres Lot
$279,400 Zestimate®
$--/sqft
$1,709 Estimated rent
Home value
$279,400
$260,000 - $302,000
$1,709/mo
Zestimate® history
Loading...
Owner options
Explore your selling options
What's special
Welcome Home! This 3-bdrm 2 bath home is perfectly situated just within the city limits of Battlefield, and a mere stone's throw from the vibrant hub of Springfield. Nestled within a picturesque subdivision and embraced by the serenity of a cul-de-sac. This home offers the ideal setting.The backyard is the perfect place to create unforgettable family gatherings or a quiet space for moments of relaxation. Here, you will also find delightful storage shed complete with a loft, adding a touch of personal elegance to your outdoor living. The lush yard also benefits from an installed irrigation system in the front and back, making it easy to maintain the perfect lawn and landscaping.The kitchen is a culinary enthusiasts dream, boasting of ample Counter space and cabinets crafted from exquisite Alderwood. The master bath is a sanctuary of luxury with separate His and Her vanity space and personal closet space. But wait, there's more-it also features a luxurious jetted tub perfect for unwinding after a long day.There are so many more wonderful features to discover within this home and the best way to experience it is to schedule a private tour today!
Zillow last checked: 8 hours ago
Listing updated: August 02, 2024 at 02:59pm
Listed by:
Bonnie S. Thomas 417-366-1313,
ReeceNichols - Springfield
Bought with:
Mike Lewis, 2004012901
Better Homes & Gardens SW Grp
Source: SOMOMLS,MLS#: 60262904
Facts & features
Interior
Bedrooms & bathrooms
- Bedrooms: 3
- Bathrooms: 2
- Full bathrooms: 2
Heating
- Central, Forced Air, Natural Gas
Cooling
- Ceiling Fan(s), Central Air
Appliances
- Included: Dishwasher, Disposal, Free-Standing Electric Oven, Gas Water Heater, Microwave
- Laundry: Main Level
Features
- Windows: Double Pane Windows
- Has basement: No
- Attic: Partially Floored,Pull Down Stairs
- Has fireplace: Yes
Interior area
- Total structure area: 1,629
- Total interior livable area: 1,629 sqft
- Finished area above ground: 1,629
- Finished area below ground: 0
Property
Parking
- Total spaces: 2
- Parking features: Garage - Attached
- Attached garage spaces: 2
Features
- Levels: One
- Stories: 1
- Has spa: Yes
- Spa features: Bath
- Fencing: Privacy
Lot
- Size: 0.28 Acres
- Dimensions: 980 x 1240
- Features: Cul-De-Sac, Dead End Street, Sprinklers In Front, Sprinklers In Rear
Details
- Additional structures: Shed(s)
- Parcel number: 881818400270
Construction
Type & style
- Home type: SingleFamily
- Architectural style: French Provincial,Traditional
- Property subtype: Single Family Residence
Materials
- Brick, Cultured Stone, Vinyl Siding
- Foundation: Crawl Space
- Roof: Composition
Condition
- Year built: 2007
Utilities & green energy
- Sewer: Public Sewer
- Water: Public
Community & neighborhood
Location
- Region: Battlefield
- Subdivision: Stone Ridge 1st
Other
Other facts
- Listing terms: Cash,Conventional,FHA,VA Loan
- Road surface type: Concrete, Asphalt
Price history
| Date | Event | Price |
|---|---|---|
| 5/31/2024 | Sold | -- |
Source: | ||
| 4/30/2024 | Pending sale | $279,900$172/sqft |
Source: | ||
| 3/8/2024 | Listed for sale | $279,900+1.8%$172/sqft |
Source: | ||
| 3/6/2024 | Listing removed | $274,900$169/sqft |
Source: | ||
| 2/15/2024 | Pending sale | $274,900$169/sqft |
Source: | ||
Public tax history
| Year | Property taxes | Tax assessment |
|---|---|---|
| 2024 | $2,122 +0.5% | $36,480 |
| 2023 | $2,111 +30.6% | $36,480 +28.4% |
| 2022 | $1,616 +0% | $28,420 |
Find assessor info on the county website
Neighborhood: 65619
Nearby schools
GreatSchools rating
- 10/10Wilson's Creek 5-6 Inter. CenterGrades: 5-6Distance: 0.6 mi
- 8/10Cherokee Middle SchoolGrades: 6-8Distance: 4.6 mi
- 8/10Kickapoo High SchoolGrades: 9-12Distance: 4.7 mi
Schools provided by the listing agent
- Elementary: SGF-McBride/Wilson's Cre
- Middle: SGF-Cherokee
- High: SGF-Kickapoo
Source: SOMOMLS. This data may not be complete. We recommend contacting the local school district to confirm school assignments for this home.
