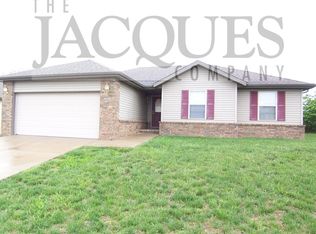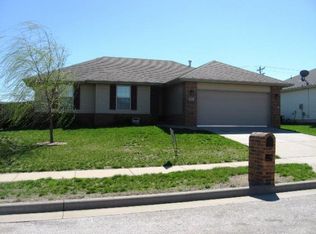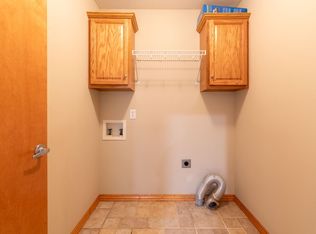Fresh paint, new carpet and ready to move in! Friendly neighborhood to start a family, or raise your children. Springfield address, Willard school system. Convenient location, with easy access to I-44 or James River. His & her master closets, double vanity, generous bedrooms with ample amount of storage space throughout home. Fenced in yard for your fur baby or kiddos.
This property is off market, which means it's not currently listed for sale or rent on Zillow. This may be different from what's available on other websites or public sources.


