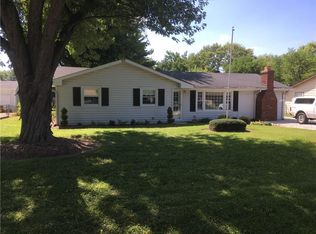Completely renovated home in Brownsburg, including new HVAC, Kitchen & Bath. Very quaint and comfortable with a private back yard, firepit, small basketball court, and large 3 car detached garage. New flooring and paint throughout with a private laundry room, and large kitchen with plenty of counter space and double pantry. Brownsburg schools and only minutes away from town, shops, entertainment, and easy access to SR136 and I-74. Tenant pays for all utilities and lawn maintenance. Trash service is included in rent. Option for lease renewal at end of term.
This property is off market, which means it's not currently listed for sale or rent on Zillow. This may be different from what's available on other websites or public sources.
