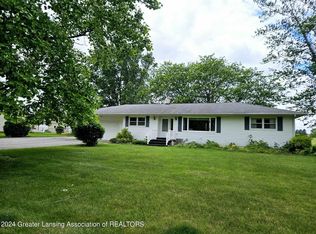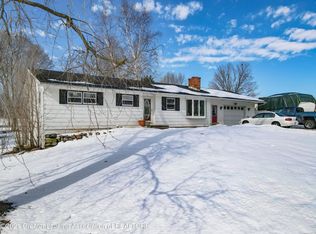Sold
$275,000
4426 Smithville Rd, Eaton Rapids, MI 48827
4beds
1,617sqft
Single Family Residence
Built in 1974
0.55 Acres Lot
$282,200 Zestimate®
$170/sqft
$2,099 Estimated rent
Home value
$282,200
$223,000 - $358,000
$2,099/mo
Zestimate® history
Loading...
Owner options
Explore your selling options
What's special
Welcome to this spacious 4-bedroom, 1.5-bath home, perfectly situated on over half an acre! The main level boasts a warm and inviting kitchen with ceramic tile flooring, a breakfast bar, and abundant storage. Hardwood floors flow throughout the living room, leading to three comfortable bedrooms. The primary has an attached half bath. Downstairs, a sprawling 24x17 family room with a built-in wet bar offers the perfect space for entertaining. Outside, enjoy the convenience of a 2+ stall attached garage with extra storage and a 24x36 pole barn equipped with water, gas, and electricity. Step out onto the back deck and take a dip in the 27-foot above-ground pool. This home has it all—don't miss your chance to make it yours!
Seller reserves the right to call for highest and best offers.
Zillow last checked: 8 hours ago
Listing updated: April 25, 2025 at 09:08am
Listed by:
Julie A Walter 616-970-1278,
RE/MAX of Grand Rapids (FH)
Bought with:
Nicole Lai
Source: MichRIC,MLS#: 25008119
Facts & features
Interior
Bedrooms & bathrooms
- Bedrooms: 4
- Bathrooms: 2
- Full bathrooms: 1
- 1/2 bathrooms: 1
- Main level bedrooms: 3
Heating
- Forced Air
Cooling
- Central Air
Appliances
- Included: Dishwasher, Disposal, Dryer, Microwave, Oven, Range, Refrigerator, Washer, Water Softener Owned
- Laundry: In Basement, Laundry Room
Features
- Wet Bar, Eat-in Kitchen, Pantry
- Flooring: Carpet, Ceramic Tile, Tile, Wood
- Windows: Replacement, Window Treatments
- Basement: Full
- Has fireplace: No
Interior area
- Total structure area: 1,167
- Total interior livable area: 1,617 sqft
- Finished area below ground: 450
Property
Parking
- Total spaces: 2
- Parking features: Attached, Garage Door Opener
- Garage spaces: 2
Features
- Stories: 1
- Has private pool: Yes
- Pool features: Above Ground
Lot
- Size: 0.55 Acres
- Dimensions: 125 x 195
Details
- Additional structures: Shed(s), Pole Barn
- Parcel number: 16007060001400
- Zoning description: Residential
Construction
Type & style
- Home type: SingleFamily
- Architectural style: Ranch
- Property subtype: Single Family Residence
Materials
- Brick, Vinyl Siding
- Roof: Shingle
Condition
- New construction: No
- Year built: 1974
Utilities & green energy
- Sewer: Septic Tank
- Water: Well
Community & neighborhood
Location
- Region: Eaton Rapids
- Subdivision: Sandy Acres
Other
Other facts
- Listing terms: Cash,Conventional
- Road surface type: Paved
Price history
| Date | Event | Price |
|---|---|---|
| 4/24/2025 | Sold | $275,000+1.9%$170/sqft |
Source: | ||
| 3/9/2025 | Pending sale | $269,900$167/sqft |
Source: | ||
| 3/6/2025 | Price change | $269,900+5.9%$167/sqft |
Source: | ||
| 10/30/2023 | Pending sale | $254,900$158/sqft |
Source: | ||
| 10/25/2023 | Listed for sale | $254,900+21.4%$158/sqft |
Source: | ||
Public tax history
| Year | Property taxes | Tax assessment |
|---|---|---|
| 2024 | -- | $101,200 +27.5% |
| 2021 | $1,920 +2.4% | $79,400 +7.3% |
| 2020 | $1,875 +1.3% | $74,000 +4.1% |
Find assessor info on the county website
Neighborhood: 48827
Nearby schools
GreatSchools rating
- 5/10Greyhound Intermediate SchoolGrades: 3-5Distance: 0.4 mi
- 5/10Eaton Rapids Middle SchoolGrades: 6-8Distance: 0.4 mi
- 8/10Eaton Rapids Senior High SchoolGrades: 9-12Distance: 0.4 mi
Get pre-qualified for a loan
At Zillow Home Loans, we can pre-qualify you in as little as 5 minutes with no impact to your credit score.An equal housing lender. NMLS #10287.
Sell for more on Zillow
Get a Zillow Showcase℠ listing at no additional cost and you could sell for .
$282,200
2% more+$5,644
With Zillow Showcase(estimated)$287,844

