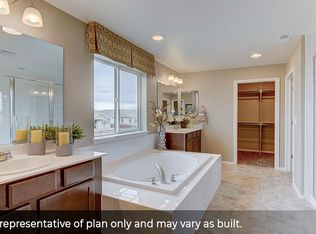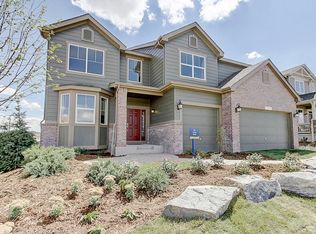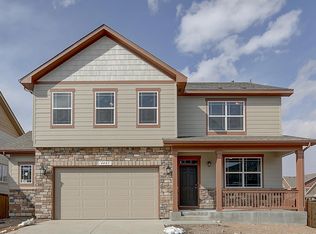This new open floor plan home has 3 bedrooms + study with contemporary decor! Imagine moving into this gorgeous 2-story! Entertain family and friends in your basement rec/media room or on your covered deck. Gourmet kitchen includes stainless gas cooktop, 2-ovens, microwave, dishwasher, slab granite, espresso cabinets and 5" wood floors. Light and bright 2-story great room with cozy fireplace. Private owner's suite with 5 piece bath for an ideal retreat. Fully landscaped front and back yard plus full back yard fencing, air conditioning and blinds all included! Backs open space!MLS# 8478716
This property is off market, which means it's not currently listed for sale or rent on Zillow. This may be different from what's available on other websites or public sources.


