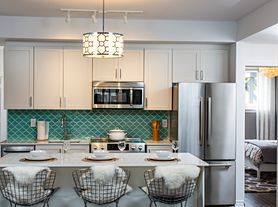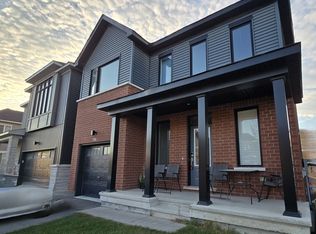This beautiful 5-bedroom, walk-out basement single-family home is the epitome of luxury living. Located with no back neighbours and one side neighbour, it's in close proximity to a park and a school, offering convenience and the perfect location for a family.The home features four generously sized bedrooms located on the second floor, providing ample space for everyone in the family. The bedrooms are bright and airy, with large windows that let in plenty of natural light, giving them a warm and inviting feel. An additional bedroom is located in the walk-out basement with an additional full bath.The open-concept kitchen is perfect for entertaining guests or hosting family gatherings. It boasts modern appliances and a sleek design, creating an inviting atmosphere that's perfect for cooking and socializing. The kitchen is connected to the dining area and living room, creating a harmonious flow throughout the home.The home's layout provides a welcoming ambiance, with natural light streaming in through the windows, highlighting the beauty of the surroundings.
House for rent
C$3,200/mo
4426 Shoreline Dr, Ottawa, ON K1V 1M1
5beds
Price may not include required fees and charges.
Singlefamily
Available now
-- Pets
Central air
Ensuite laundry
5 Parking spaces parking
Natural gas, forced air, fireplace
What's special
Generously sized bedroomsBright and airyLarge windowsOpen-concept kitchenModern appliancesSleek designHarmonious flow
- 26 days |
- -- |
- -- |
Travel times
Renting now? Get $1,000 closer to owning
Unlock a $400 renter bonus, plus up to a $600 savings match when you open a Foyer+ account.
Offers by Foyer; terms for both apply. Details on landing page.
Facts & features
Interior
Bedrooms & bathrooms
- Bedrooms: 5
- Bathrooms: 4
- Full bathrooms: 4
Heating
- Natural Gas, Forced Air, Fireplace
Cooling
- Central Air
Appliances
- Laundry: Ensuite
Features
- Has basement: Yes
- Has fireplace: Yes
Property
Parking
- Total spaces: 5
- Details: Contact manager
Features
- Stories: 2
- Exterior features: Contact manager
Construction
Type & style
- Home type: SingleFamily
- Property subtype: SingleFamily
Materials
- Roof: Asphalt
Community & HOA
Location
- Region: Ottawa
Financial & listing details
- Lease term: Contact For Details
Price history
Price history is unavailable.

