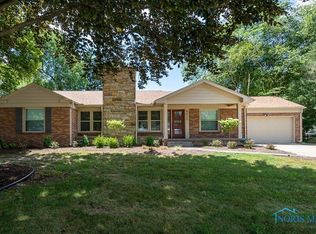Sold for $365,000
$365,000
4426 Sheraton Rd, Toledo, OH 43615
4beds
2,891sqft
Single Family Residence
Built in 1959
0.31 Acres Lot
$357,900 Zestimate®
$126/sqft
$3,046 Estimated rent
Home value
$357,900
$319,000 - $404,000
$3,046/mo
Zestimate® history
Loading...
Owner options
Explore your selling options
What's special
Updated Brick 2 Story in one of the finest school districts in Ohio. Major improvements include new roof/gutters (2022), replacement windows by Champion with transferable warranty, remodeled Kitchen, remodeled Entry (2023), wood flooring in Living & Dining rooms (2018), furnace (2022), attic insulation (2024), front irrigation (2025), and A/C (6/2025). Spacious family room with FP opens to large stamped patio with sitting pool/hot tub and private, landscaped yard. Loads of walk-in storage. 1st floor laundry & mud room. Motivated sellers moving to be closer to family! Exceptional opportunity!
Zillow last checked: 8 hours ago
Listing updated: October 14, 2025 at 06:10am
Listed by:
Daniel H Effler 419-537-1113,
Effler Schmitt Co,
David J. Effler 419-509-3216,
Effler Schmitt Co
Bought with:
Jacqueline Shibley, 2016004139
The Danberry Co
Source: NORIS,MLS#: 6129922
Facts & features
Interior
Bedrooms & bathrooms
- Bedrooms: 4
- Bathrooms: 3
- Full bathrooms: 2
- 1/2 bathrooms: 1
Primary bedroom
- Level: Main
- Dimensions: 15 x 14
Bedroom 2
- Level: Main
- Dimensions: 12 x 11
Bedroom 3
- Level: Upper
- Dimensions: 15 x 11
Bedroom 4
- Level: Upper
- Dimensions: 13 x 12
Dining room
- Level: Main
- Dimensions: 15 x 10
Other
- Level: Main
- Dimensions: 8 x 6
Family room
- Features: Fireplace
- Level: Main
- Dimensions: 22 x 20
Kitchen
- Level: Main
- Dimensions: 24 x 12
Living room
- Level: Main
- Dimensions: 14 x 13
Mud room
- Level: Main
- Dimensions: 9 x 7
Heating
- Forced Air, Natural Gas
Cooling
- Central Air
Appliances
- Included: Dishwasher, Water Heater, Refrigerator
- Laundry: Main Level
Features
- Eat-in Kitchen, Primary Bathroom
- Flooring: Carpet, Tile, Wood
- Has fireplace: Yes
- Fireplace features: Family Room
Interior area
- Total structure area: 2,891
- Total interior livable area: 2,891 sqft
Property
Parking
- Total spaces: 2
- Parking features: Concrete, Attached Garage, Driveway
- Garage spaces: 2
- Has uncovered spaces: Yes
Features
- Levels: One and One Half
- Patio & porch: Patio, Deck
Lot
- Size: 0.31 Acres
- Dimensions: 100 x irregular
- Features: Irregular Lot
Details
- Additional structures: Shed(s)
- Parcel number: 8809141
- Zoning: Residential
Construction
Type & style
- Home type: SingleFamily
- Architectural style: Traditional
- Property subtype: Single Family Residence
Materials
- Brick
- Foundation: Slab
- Roof: Shingle
Condition
- Year built: 1959
Utilities & green energy
- Sewer: Sanitary Sewer
- Water: Public
Community & neighborhood
Location
- Region: Toledo
- Subdivision: Ottawa Hills
Other
Other facts
- Listing terms: Cash,Conventional
Price history
| Date | Event | Price |
|---|---|---|
| 7/28/2025 | Pending sale | $375,000+2.7%$130/sqft |
Source: NORIS #6129922 Report a problem | ||
| 7/25/2025 | Sold | $365,000-2.7%$126/sqft |
Source: NORIS #6129922 Report a problem | ||
| 6/23/2025 | Contingent | $375,000$130/sqft |
Source: NORIS #6129922 Report a problem | ||
| 6/6/2025 | Price change | $375,000-3.8%$130/sqft |
Source: NORIS #6129922 Report a problem | ||
| 5/16/2025 | Listed for sale | $389,900-2.5%$135/sqft |
Source: NORIS #6129922 Report a problem | ||
Public tax history
Tax history is unavailable.
Neighborhood: 43615
Nearby schools
GreatSchools rating
- 8/10Ottawa Hills Elementary SchoolGrades: K-6Distance: 1.1 mi
- 8/10Ottawa Hills High SchoolGrades: 7-12Distance: 0.9 mi
Schools provided by the listing agent
- Elementary: Ottawa Hills
- High: Ottawa Hills
Source: NORIS. This data may not be complete. We recommend contacting the local school district to confirm school assignments for this home.
Get pre-qualified for a loan
At Zillow Home Loans, we can pre-qualify you in as little as 5 minutes with no impact to your credit score.An equal housing lender. NMLS #10287.
Sell for more on Zillow
Get a Zillow Showcase℠ listing at no additional cost and you could sell for .
$357,900
2% more+$7,158
With Zillow Showcase(estimated)$365,058
