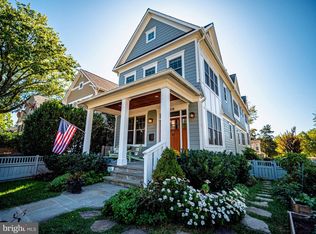Built by award winning Douglas Construction Group in 2004, this 4500+ Sq. Ft home is tucked away comfortably in desirable Chevy Chase Heights. Walk to downtown Bethesda, Bethesda Metro station, shops, restaurants, new grocery store and parks! Newly polished hardwood floors on the main level, brand new carpet throughout, 5 Bedrooms, 4.5 Baths, granite countertops, dual-zone HVAC, dual zone stereo control, 2 car garage, upper AND lower level laundry, and a spacious basement that features a kitchenette with full 1 BR & 1 BA perfect for guests and family! Whew! The master suite features dual walk-in closets, and an incredible and expansive master bathroom with soaking tub, granite counters and separate his and her vanities. The 3rd level shows off an open area loft-space, and another bedroom perfect for your home office, or more guests! The private deck outside of the kitchen overlooks a private setting, and shady backyard for relaxing and entertaining outdoors.
This property is off market, which means it's not currently listed for sale or rent on Zillow. This may be different from what's available on other websites or public sources.

