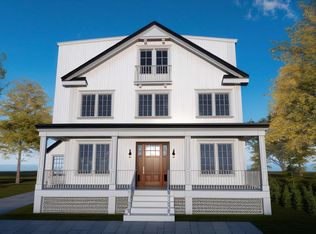NEW PRICE-- The finest craftsmanship and high end materials abound in this 10 years young, extraordinary residence. The attention to detail is unsurpassed and the masterful design, incorporating architectural elements and custom millwork, embodies classic luxury. A covered front porch welcomes you to this, better than new, absolutely stunning home. The versatile floor plan is perfect for family living and entertaining and is filled with natural light from its many windows. The main level is highlighted by high ceilings, hardwood floors, crown moldings and designer touches throughout. The dream gourmet kitchen will inspire your chef skills with premium stainless steel appliances, stunning granite counter tops, a spectacular island and breakfast area adjoining the mudroom, providing access to the peaceful backyard and garage. This fabulous kitchen is open to the sun-filled family room with a gas fireplace flanked by a wall of beautiful built-ins. The main level is completed by a gracious foyer, formal dining room with a butler's panty, elegant living room, private study and powder room. The upper level also features high ceilings, hardwood floors and crown moldings. Furthermore, you will find a spectacular coffered ceiling master bedroom with two large closets and sumptuous bathroom with a glorious glass enclosed shower, separate soaking tub and full wall length double vanities. Completing this level are 3 additional spacious bedrooms each with an ensuite bath and the laundry room. In the lower level, enhanced by high ceilings, plush berber carpet and recessed lighting, you'll find the office/possible gym with French doors entry, a fabulous recreation room, bedroom #5, full bath, wine cellar, and storage/utility room. The ideal location is 6/10 mile to the red line Metro at Bethesda, on a quiet street, just around the corner from shops and restaurants along Wisconsin Avenue and downtown Bethesda and the Capital Crescent Trail. 94 Walkscore - daily errands do not require a car. Close to all major routes for an easy commute in MD and to DC and VA. A FEW OF THE MANY NOTEWORTHY FEATURES: Kitchen boasts an abundance of white cabinetry with drawers and display shelves, great island with breakfast bar plus breakfast table area open to family room. Recessed lighting and designer fixtures throughout. French style casement windows that are soundproof. Plenty of closets with custom organizers. Doors with classic hardware. Hardwood floors throughout main and upper levels. Built-in surround sound speaker system. All bedrooms with ensuite baths. Fully finished lower level. Inviting backyard patio and lawn area for outdoor living and entertaining.
This property is off market, which means it's not currently listed for sale or rent on Zillow. This may be different from what's available on other websites or public sources.
