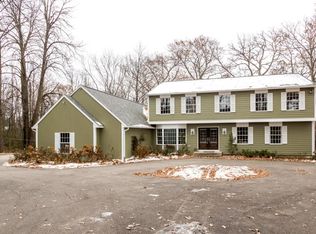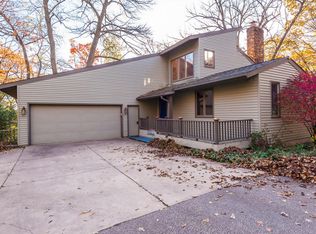Closed
$735,000
4426 Oak Ct SW, Rochester, MN 55902
5beds
3,808sqft
Single Family Residence
Built in 1983
2 Acres Lot
$759,700 Zestimate®
$193/sqft
$3,464 Estimated rent
Home value
$759,700
$707,000 - $820,000
$3,464/mo
Zestimate® history
Loading...
Owner options
Explore your selling options
What's special
Welcome to your secluded sanctuary nestled in the woods in the Weatherhill neighborhood. This unique home sits on a beautiful two acre private lot that is still just moments from downtown. Inside you're greeted by the charm of exposed beams and hardwood floors, and a cozy sunroom with skylights. A country style kitchen with striking blue Bahia countertops is perfect for the creative culinary enthusiast. You'll bask in the natural beauty of the property from your screen porch, while staying cozy in cool temps is made easy thanks to the warmth of a Vermont stove. Numerous updates abound: updated electrical, new furnace and water heater, fresh paint throughout, and recent maintenance to the gravel drive. Versatile, remodeled lower level living suite with full kitchen, stackable washer/dryer, full bath, and private entrance provides endless possibilities for in-laws. a caregiver, or renter. Opportunities like this are rarely available, don't miss your chance!
Zillow last checked: 8 hours ago
Listing updated: June 05, 2025 at 11:02pm
Listed by:
Enclave Team 646-859-2368,
Real Broker, LLC.
Bought with:
Chris Fierst
Edina Realty, Inc.
Source: NorthstarMLS as distributed by MLS GRID,MLS#: 6515776
Facts & features
Interior
Bedrooms & bathrooms
- Bedrooms: 5
- Bathrooms: 4
- Full bathrooms: 3
- 1/2 bathrooms: 1
Bedroom 1
- Level: Upper
- Area: 233.8 Square Feet
- Dimensions: 16.7x14
Bedroom 2
- Level: Upper
- Area: 97.2 Square Feet
- Dimensions: 12x8.10
Bedroom 3
- Level: Upper
- Area: 162.5 Square Feet
- Dimensions: 13x12.5
Bedroom 4
- Level: Upper
- Area: 168 Square Feet
- Dimensions: 14x12
Bedroom 5
- Level: Upper
- Area: 137.8 Square Feet
- Dimensions: 13x10.6
Primary bathroom
- Level: Upper
- Area: 57.68 Square Feet
- Dimensions: 10.3x5.6
Bathroom
- Level: Upper
- Area: 75 Square Feet
- Dimensions: 7.5x10
Bathroom
- Level: Basement
- Area: 146 Square Feet
- Dimensions: 14.6x10
Dining room
- Level: Main
- Area: 168 Square Feet
- Dimensions: 14x12
Family room
- Level: Main
- Area: 239.2 Square Feet
- Dimensions: 18.4x13
Foyer
- Level: Main
- Area: 35 Square Feet
- Dimensions: 7x5
Kitchen
- Level: Main
- Area: 159 Square Feet
- Dimensions: 15x10.6
Kitchen 2nd
- Level: Basement
- Area: 81 Square Feet
- Dimensions: 9x9
Living room
- Level: Main
- Area: 204 Square Feet
- Dimensions: 17x12
Other
- Level: Basement
- Area: 265.78 Square Feet
- Dimensions: 19.4x13.7
Sun room
- Level: Main
- Area: 391.17 Square Feet
- Dimensions: 22.10x17.7
Heating
- Forced Air, Fireplace(s)
Cooling
- Central Air
Appliances
- Included: Dishwasher, Dryer, Microwave, Range, Refrigerator, Washer, Water Softener Owned
Features
- Central Vacuum
- Basement: Block,Egress Window(s),Finished,Full
- Number of fireplaces: 3
- Fireplace features: Gas, Wood Burning
Interior area
- Total structure area: 3,808
- Total interior livable area: 3,808 sqft
- Finished area above ground: 2,688
- Finished area below ground: 1,040
Property
Parking
- Total spaces: 2
- Parking features: Attached, Gravel
- Attached garage spaces: 2
Accessibility
- Accessibility features: None
Features
- Levels: Two
- Stories: 2
- Patio & porch: Covered, Deck, Porch, Screened
Lot
- Size: 2 Acres
- Features: Irregular Lot
Details
- Foundation area: 1120
- Parcel number: 640821042286
- Zoning description: Residential-Single Family
Construction
Type & style
- Home type: SingleFamily
- Property subtype: Single Family Residence
Materials
- Metal Siding
- Roof: Asphalt
Condition
- Age of Property: 42
- New construction: No
- Year built: 1983
Utilities & green energy
- Gas: Propane
- Sewer: Private Sewer, Septic System Compliant - Yes
- Water: Shared System
Community & neighborhood
Location
- Region: Rochester
- Subdivision: Bamber Valley Farms
HOA & financial
HOA
- Has HOA: No
Price history
| Date | Event | Price |
|---|---|---|
| 6/5/2024 | Sold | $735,000-2%$193/sqft |
Source: | ||
| 5/1/2024 | Pending sale | $750,000$197/sqft |
Source: | ||
| 4/25/2024 | Price change | $750,000-3.2%$197/sqft |
Source: | ||
| 4/18/2024 | Listed for sale | $775,000+55%$204/sqft |
Source: | ||
| 8/19/2016 | Listing removed | $499,900$131/sqft |
Source: RE/MAX Results - Rochester #4068399 Report a problem | ||
Public tax history
| Year | Property taxes | Tax assessment |
|---|---|---|
| 2024 | $5,914 | $607,200 +2.3% |
| 2023 | -- | $593,300 +7% |
| 2022 | $5,724 +6.8% | $554,700 +6.4% |
Find assessor info on the county website
Neighborhood: 55902
Nearby schools
GreatSchools rating
- 7/10Bamber Valley Elementary SchoolGrades: PK-5Distance: 1.8 mi
- 5/10John Adams Middle SchoolGrades: 6-8Distance: 4 mi
- 9/10Mayo Senior High SchoolGrades: 8-12Distance: 4.1 mi
Schools provided by the listing agent
- Elementary: Bamber Valley
- Middle: John Adams
- High: Mayo
Source: NorthstarMLS as distributed by MLS GRID. This data may not be complete. We recommend contacting the local school district to confirm school assignments for this home.
Get a cash offer in 3 minutes
Find out how much your home could sell for in as little as 3 minutes with a no-obligation cash offer.
Estimated market value
$759,700

