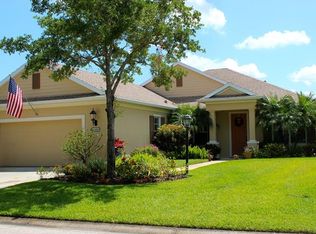You will find this stunning home tucked away on a cul de sac on the prettiest street in the community! No front neighbors with a preserve view and the rear Lani over looks 2 ponds as well as Old oaks draped in moss. The home has over 100k in upgrades over the last few years. Recent complete kitchen remodel. Wood cabinets, crown, granite, BRAND new stove and refrigerator 2/2021, wine cooler, pantry and the best part a 10 ft long Island with lots of extra storage beneath. Great for the entertainer or gourmet cook in the house! Home has new floors throughout-Luxury Vinyl Plank and ceramic tile 12x24, recently painted interior in neutral colors, board and batten, shiplap, crown, trey ceilings in master and family rm, Plantation shutters throughout home and windows have been treated with 3M for glare and energy efficiency. Complete master bathroom renovation and a hall bathroom renovation. California closet in large master closet 14x6.5, 3 bedroom split plan with an additional office or use it as a 4th bedroom. Lg open floorplan. Laundry room has built in Iron board. Lg 3 car garage. Brick paver patios, beautiful landscaping and so many more beautiful features. Home is move in ready! Highly sought community rich in amenities and Gated. CDD is included in taxes. Hot tub, washer and dryer do not convey but are negotiable.
This property is off market, which means it's not currently listed for sale or rent on Zillow. This may be different from what's available on other websites or public sources.
