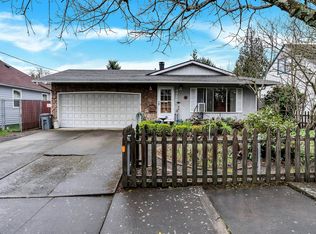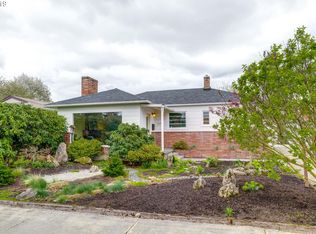Sold
$444,900
4426 NE Wygant St, Portland, OR 97218
2beds
796sqft
Residential, Single Family Residence
Built in 1947
6,098.4 Square Feet Lot
$434,600 Zestimate®
$559/sqft
$2,301 Estimated rent
Home value
$434,600
$404,000 - $469,000
$2,301/mo
Zestimate® history
Loading...
Owner options
Explore your selling options
What's special
Welcome to this charming ranch-style bungalow, nestled on an oversized lot in a fantastic location! Tastefully updated throughout, this home perfectly blends style and efficiency with brand-new windows that flood the space with natural light, a new mini-split system for heating and cooling, refinished fir floors in the living room, sleek quartz countertops, and fresh exterior paint that enhances its curb appeal. The sprawling backyard offers endless possibilities—whether you're dreaming of a lush garden, hosting summer hangouts, or simply enjoying the space. Need extra room? The detached garage offers ADU potential—perfect for a guest suite, home office, or rental income. Location is A+! Just a few blocks from parks and the vibrant 42nd Ave, you’re steps away from food carts, a cozy coffee shop, charming restaurants, unique shops, and a local brewery. This home is not just cute—it's move-in ready and waiting for you! [Home Energy Score = 4. HES Report at https://rpt.greenbuildingregistry.com/hes/OR10132400]
Zillow last checked: 8 hours ago
Listing updated: March 31, 2025 at 05:25am
Listed by:
Erin Rothrock 503-784-3810,
Windermere Realty Trust,
Heidi Dyal Freistat 503-866-5768,
Windermere Realty Trust
Bought with:
Patricia Kirk, 201219532
Keller Williams PDX Central
Source: RMLS (OR),MLS#: 168844964
Facts & features
Interior
Bedrooms & bathrooms
- Bedrooms: 2
- Bathrooms: 1
- Full bathrooms: 1
- Main level bathrooms: 1
Primary bedroom
- Features: Wallto Wall Carpet
- Level: Main
Bedroom 2
- Features: Wallto Wall Carpet
- Level: Main
Kitchen
- Features: Quartz, Tile Floor
- Level: Main
Living room
- Features: Wood Floors
- Level: Main
Heating
- Mini Split
Cooling
- Has cooling: Yes
Appliances
- Included: Dishwasher, Free-Standing Range, Washer/Dryer, Electric Water Heater
- Laundry: Laundry Room
Features
- Quartz, Sink, Tile
- Flooring: Tile, Wall to Wall Carpet, Wood
- Windows: Vinyl Frames
- Basement: Crawl Space
Interior area
- Total structure area: 796
- Total interior livable area: 796 sqft
Property
Parking
- Total spaces: 1
- Parking features: Driveway, Detached
- Garage spaces: 1
- Has uncovered spaces: Yes
Accessibility
- Accessibility features: Garage On Main, Main Floor Bedroom Bath, Minimal Steps, One Level, Parking, Utility Room On Main, Accessibility
Features
- Levels: One
- Stories: 1
- Patio & porch: Patio
- Exterior features: Yard, Exterior Entry
- Fencing: Fenced
Lot
- Size: 6,098 sqft
- Dimensions: 50 x 118
- Features: Level, Sprinkler, SqFt 5000 to 6999
Details
- Parcel number: R275690
Construction
Type & style
- Home type: SingleFamily
- Architectural style: Ranch
- Property subtype: Residential, Single Family Residence
Materials
- Wood Siding
- Foundation: Concrete Perimeter
- Roof: Composition
Condition
- Resale
- New construction: No
- Year built: 1947
Utilities & green energy
- Sewer: Public Sewer
- Water: Public
Community & neighborhood
Location
- Region: Portland
Other
Other facts
- Listing terms: Cash,Conventional,FHA
Price history
| Date | Event | Price |
|---|---|---|
| 3/31/2025 | Sold | $444,900-1.1%$559/sqft |
Source: | ||
| 3/19/2025 | Pending sale | $449,900$565/sqft |
Source: | ||
| 3/7/2025 | Listed for sale | $449,900+12.5%$565/sqft |
Source: | ||
| 3/3/2022 | Listing removed | -- |
Source: Zillow Rental Network Premium | ||
| 2/24/2022 | Listed for rent | $2,250$3/sqft |
Source: Zillow Rental Network Premium | ||
Public tax history
| Year | Property taxes | Tax assessment |
|---|---|---|
| 2025 | $3,864 +3.7% | $143,400 +3% |
| 2024 | $3,725 +4% | $139,230 +3% |
| 2023 | $3,582 +2.2% | $135,180 +3% |
Find assessor info on the county website
Neighborhood: Cully
Nearby schools
GreatSchools rating
- 9/10Vernon Elementary SchoolGrades: PK-8Distance: 1.3 mi
- 4/10Leodis V. McDaniel High SchoolGrades: 9-12Distance: 2.1 mi
- 5/10Jefferson High SchoolGrades: 9-12Distance: 2.6 mi
Schools provided by the listing agent
- Elementary: Vernon
- Middle: Vernon
- High: Jefferson,Leodis Mcdaniel
Source: RMLS (OR). This data may not be complete. We recommend contacting the local school district to confirm school assignments for this home.
Get a cash offer in 3 minutes
Find out how much your home could sell for in as little as 3 minutes with a no-obligation cash offer.
Estimated market value
$434,600
Get a cash offer in 3 minutes
Find out how much your home could sell for in as little as 3 minutes with a no-obligation cash offer.
Estimated market value
$434,600

