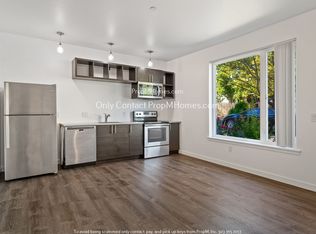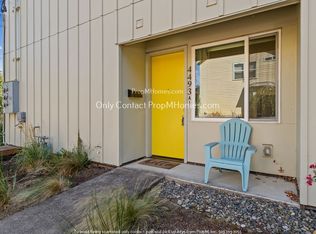Sold
$730,000
4426 NE Cleveland Ave, Portland, OR 97211
4beds
2,499sqft
Residential, Single Family Residence
Built in 1912
5,227.2 Square Feet Lot
$721,300 Zestimate®
$292/sqft
$3,260 Estimated rent
Home value
$721,300
$678,000 - $772,000
$3,260/mo
Zestimate® history
Loading...
Owner options
Explore your selling options
What's special
Located in the Humboldt neighborhood just blocks from the vibrant Williams and Mississippi corridors, this beautifully updated home is a true gem in one of Portland’s most walkable neighborhoods (Walk Score: 91 | Bike Score: 100)! Inside, you'll find original hardwood floors, a cozy wood-burning fireplace with built-ins, window seats and timeless charm throughout. The flexible layout features a spacious main-level bedroom, with three additional bedrooms upstairs—ideal for kids’ rooms, a home office, or guest space. The tall-ceiling basement offers great potential for a gym, playroom, or creative studio.Enjoy outdoor living with an expansive back deck and a fully fenced backyard, perfect for relaxing, gardening, or entertaining. The detached garage includes a small shop behind it and is easily accessible from the side street, all on a desirable corner lot. Don’t miss your chance to live in one of Portland’s most exciting and walkable neighborhoods, just minutes from award winning restaurants, coffee shops, boutiques, and parks! [Home Energy Score = 1. HES Report at https://rpt.greenbuildingregistry.com/hes/OR10183761]
Zillow last checked: 8 hours ago
Listing updated: June 06, 2025 at 03:41am
Listed by:
Javier Alomia javier@alomiagroup.com,
Real Broker
Bought with:
Scott Kaul, 201233299
eXp Realty LLC
Source: RMLS (OR),MLS#: 239829803
Facts & features
Interior
Bedrooms & bathrooms
- Bedrooms: 4
- Bathrooms: 2
- Full bathrooms: 2
- Main level bathrooms: 1
Primary bedroom
- Features: Hardwood Floors
- Level: Upper
- Area: 192
- Dimensions: 16 x 12
Bedroom 2
- Features: Wallto Wall Carpet
- Level: Upper
- Area: 130
- Dimensions: 10 x 13
Bedroom 3
- Features: Wallto Wall Carpet
- Level: Upper
- Area: 117
- Dimensions: 9 x 13
Bedroom 4
- Level: Main
- Area: 156
- Dimensions: 12 x 13
Dining room
- Level: Main
- Area: 182
- Dimensions: 14 x 13
Kitchen
- Features: Cook Island, Hardwood Floors
- Level: Main
- Area: 156
- Width: 13
Living room
- Features: Bookcases, Fireplace, Hardwood Floors
- Level: Main
- Area: 256
- Dimensions: 16 x 16
Heating
- Forced Air, Fireplace(s)
Cooling
- Central Air
Appliances
- Included: Cooktop, Dishwasher, Electric Water Heater
Features
- Cook Island, Bookcases
- Flooring: Hardwood, Wall to Wall Carpet
- Basement: Partial,Unfinished
- Number of fireplaces: 1
- Fireplace features: Wood Burning
Interior area
- Total structure area: 2,499
- Total interior livable area: 2,499 sqft
Property
Parking
- Total spaces: 1
- Parking features: Detached, Extra Deep Garage
- Garage spaces: 1
Features
- Levels: Two
- Stories: 3
- Patio & porch: Deck
- Exterior features: Garden, Raised Beds
- Fencing: Fenced
Lot
- Size: 5,227 sqft
- Features: SqFt 5000 to 6999
Details
- Parcel number: R102868
Construction
Type & style
- Home type: SingleFamily
- Architectural style: Traditional
- Property subtype: Residential, Single Family Residence
Materials
- Lap Siding, Wood Siding
- Foundation: Concrete Perimeter
- Roof: Composition
Condition
- Restored
- New construction: No
- Year built: 1912
Utilities & green energy
- Gas: Gas
- Sewer: Public Sewer
- Water: Public
Community & neighborhood
Location
- Region: Portland
- Subdivision: Humboldt
Other
Other facts
- Listing terms: Cash,Conventional,FHA,VA Loan
Price history
| Date | Event | Price |
|---|---|---|
| 6/3/2025 | Sold | $730,000+1.4%$292/sqft |
Source: | ||
| 4/28/2025 | Pending sale | $719,900$288/sqft |
Source: | ||
| 4/24/2025 | Listed for sale | $719,900+19%$288/sqft |
Source: | ||
| 6/18/2020 | Sold | $605,000+0.8%$242/sqft |
Source: | ||
| 5/20/2020 | Pending sale | $600,000$240/sqft |
Source: Premiere Property Group, LLC #20232737 | ||
Public tax history
| Year | Property taxes | Tax assessment |
|---|---|---|
| 2025 | $3,644 +3.7% | $135,220 +3% |
| 2024 | $3,513 +4% | $131,290 +3% |
| 2023 | $3,378 +2.2% | $127,470 +3% |
Find assessor info on the county website
Neighborhood: Humboldt
Nearby schools
GreatSchools rating
- 7/10Boise-Eliot Elementary SchoolGrades: PK-5Distance: 0.7 mi
- 8/10Harriet Tubman Middle SchoolGrades: 6-8Distance: 1.1 mi
- 5/10Jefferson High SchoolGrades: 9-12Distance: 0.5 mi
Schools provided by the listing agent
- Elementary: Boise-Eliot
- Middle: Boise-Eliot
- High: Grant,Jefferson
Source: RMLS (OR). This data may not be complete. We recommend contacting the local school district to confirm school assignments for this home.
Get a cash offer in 3 minutes
Find out how much your home could sell for in as little as 3 minutes with a no-obligation cash offer.
Estimated market value
$721,300
Get a cash offer in 3 minutes
Find out how much your home could sell for in as little as 3 minutes with a no-obligation cash offer.
Estimated market value
$721,300

