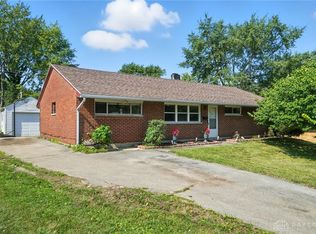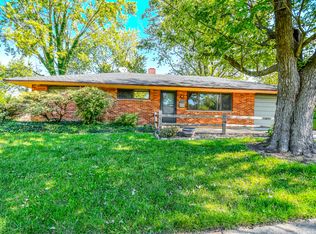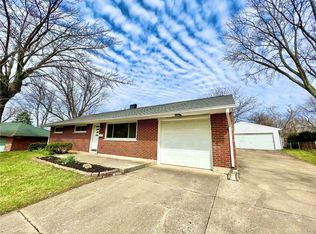Sold for $180,000 on 05/21/25
$180,000
4426 Kitridge Rd, Dayton, OH 45424
3beds
1,080sqft
Single Family Residence
Built in 1957
7,405.2 Square Feet Lot
$183,600 Zestimate®
$167/sqft
$1,362 Estimated rent
Home value
$183,600
$174,000 - $193,000
$1,362/mo
Zestimate® history
Loading...
Owner options
Explore your selling options
What's special
Discover the perfect blend of comfort and modern living in this beautifully updated ranch-style home. Boasting 3 spacious bedrooms and 2 bathrooms, this inviting property is designed for both relaxation and entertaining. Step inside to find a fresh, contemporary vibe with updated paint, new appliances (2023) that make this home truly move-in ready. The new roof and gutters (2023), along with a new Lennox HVAC system (2024), ensure peace of mind for years to come. The brand new front door welcomes you home every day, while the 1-car garage and plenty of additional parking make it easy to invite friends and family over. Don’t miss the opportunity to own this gem! Schedule your showing today and make this charming ranch a place where your memories are made!
Zillow last checked: 8 hours ago
Listing updated: May 21, 2025 at 03:38pm
Listed by:
Megan Reed 9377846665,
Glasshouse Realty Group
Bought with:
Kelly Bayse, 2021001184
Keller Williams Seven Hills
Peter Chabris, 2002018867
Keller Williams Seven Hills
Source: DABR MLS,MLS#: 932033 Originating MLS: Dayton Area Board of REALTORS
Originating MLS: Dayton Area Board of REALTORS
Facts & features
Interior
Bedrooms & bathrooms
- Bedrooms: 3
- Bathrooms: 2
- Full bathrooms: 2
- Main level bathrooms: 2
Primary bedroom
- Level: Main
- Dimensions: 14 x 11
Bedroom
- Level: Main
- Dimensions: 12 x 10
Bedroom
- Level: Main
- Dimensions: 10 x 10
Dining room
- Level: Main
- Dimensions: 14 x 10
Kitchen
- Level: Main
- Dimensions: 11 x 6
Living room
- Level: Main
- Dimensions: 16 x 13
Heating
- Forced Air
Cooling
- Central Air
Appliances
- Included: Dryer, Range, Refrigerator, Washer
Features
- Windows: Vinyl
Interior area
- Total structure area: 1,080
- Total interior livable area: 1,080 sqft
Property
Parking
- Total spaces: 1
- Parking features: Garage, One Car Garage
- Garage spaces: 1
Features
- Levels: One
- Stories: 1
Lot
- Size: 7,405 sqft
- Dimensions: 72 x 105
Details
- Parcel number: P70009130022
- Zoning: Residential
- Zoning description: Residential
Construction
Type & style
- Home type: SingleFamily
- Architectural style: Ranch
- Property subtype: Single Family Residence
Materials
- Brick
- Foundation: Slab
Condition
- Year built: 1957
Utilities & green energy
- Water: Public
- Utilities for property: Sewer Available, Water Available
Community & neighborhood
Location
- Region: Dayton
- Subdivision: Herbert C Huber 30 Sec 04
Other
Other facts
- Listing terms: Conventional,FHA,VA Loan
Price history
| Date | Event | Price |
|---|---|---|
| 5/21/2025 | Sold | $180,000$167/sqft |
Source: | ||
| 4/19/2025 | Pending sale | $180,000$167/sqft |
Source: DABR MLS #932033 Report a problem | ||
| 4/19/2025 | Contingent | $180,000$167/sqft |
Source: | ||
| 4/16/2025 | Listed for sale | $180,000+15.5%$167/sqft |
Source: | ||
| 12/15/2022 | Sold | $155,900$144/sqft |
Source: Public Record Report a problem | ||
Public tax history
| Year | Property taxes | Tax assessment |
|---|---|---|
| 2024 | $2,287 +3.4% | $41,690 |
| 2023 | $2,211 +11.5% | $41,690 +43.1% |
| 2022 | $1,983 -0.3% | $29,130 |
Find assessor info on the county website
Neighborhood: 45424
Nearby schools
GreatSchools rating
- 6/10Wright Brothers Elementary SchoolGrades: K-6Distance: 0.7 mi
- 3/10Weisenborn Middle SchoolGrades: 7-8Distance: 1.4 mi
- 5/10Wayne High SchoolGrades: 9-12Distance: 1.5 mi
Schools provided by the listing agent
- District: Huber Heights
Source: DABR MLS. This data may not be complete. We recommend contacting the local school district to confirm school assignments for this home.

Get pre-qualified for a loan
At Zillow Home Loans, we can pre-qualify you in as little as 5 minutes with no impact to your credit score.An equal housing lender. NMLS #10287.
Sell for more on Zillow
Get a free Zillow Showcase℠ listing and you could sell for .
$183,600
2% more+ $3,672
With Zillow Showcase(estimated)
$187,272

