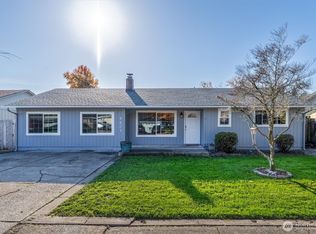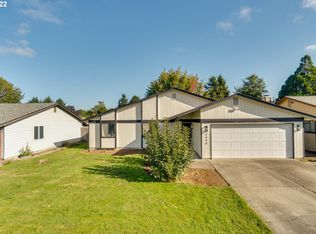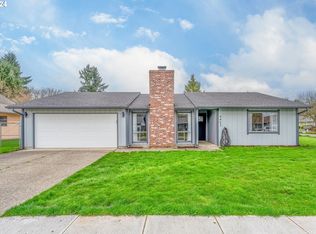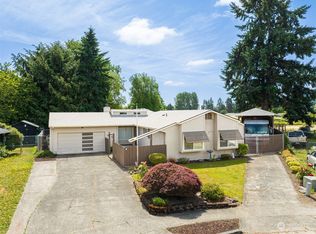Sold
Listed by:
Taryn A. Nelson,
Key Results Real Estate,
Emory J.Storedahl,
Key Results Real Estate
Bought with: RE/MAX Premier Group
$390,000
4426 Independence Lane, Longview, WA 98632
3beds
1,448sqft
Single Family Residence
Built in 1978
6,499.15 Square Feet Lot
$393,700 Zestimate®
$269/sqft
$2,016 Estimated rent
Home value
$393,700
$350,000 - $441,000
$2,016/mo
Zestimate® history
Loading...
Owner options
Explore your selling options
What's special
Great single-story home in desirable West Longview! Three bedrooms, two baths. Easy care vinyl plank floors, updated kitchen with stainless appliances, generous living and family rooms. Newer ceiling fans in all bedrooms. Large covered patio and fenced backyard with shed. Lots of driveway parking. Garage has built in storage cabinets and epoxy floors. All appliances stay, including washer, dryer, and garage fridge! Located near the Mint Valley Golf Course, restaurants, shopping, and conveniences. Ready for move in, come and make it yours!
Zillow last checked: 8 hours ago
Listing updated: July 07, 2025 at 04:02am
Listed by:
Taryn A. Nelson,
Key Results Real Estate,
Emory J.Storedahl,
Key Results Real Estate
Bought with:
Brandy A. Kays, 113511
RE/MAX Premier Group
Source: NWMLS,MLS#: 2355081
Facts & features
Interior
Bedrooms & bathrooms
- Bedrooms: 3
- Bathrooms: 2
- Full bathrooms: 1
- 3/4 bathrooms: 1
- Main level bathrooms: 2
- Main level bedrooms: 3
Primary bedroom
- Level: Main
Bedroom
- Level: Main
Bedroom
- Level: Main
Bathroom full
- Level: Main
Bathroom three quarter
- Level: Main
Entry hall
- Level: Main
Family room
- Level: Main
Kitchen without eating space
- Level: Main
Living room
- Level: Main
Utility room
- Level: Garage
Heating
- Forced Air, Heat Pump, Electric
Cooling
- Forced Air, Heat Pump
Appliances
- Included: Dishwasher(s), Dryer(s), Microwave(s), Refrigerator(s), Stove(s)/Range(s), Washer(s), Water Heater: Electric, Water Heater Location: Garage
Features
- Bath Off Primary, Ceiling Fan(s), Dining Room
- Flooring: Vinyl Plank, Carpet
- Windows: Double Pane/Storm Window
- Basement: None
- Has fireplace: No
Interior area
- Total structure area: 1,448
- Total interior livable area: 1,448 sqft
Property
Parking
- Total spaces: 2
- Parking features: Driveway, Attached Garage
- Attached garage spaces: 2
Features
- Levels: One
- Stories: 1
- Entry location: Main
- Patio & porch: Bath Off Primary, Ceiling Fan(s), Double Pane/Storm Window, Dining Room, Water Heater
- Has view: Yes
- View description: Territorial
Lot
- Size: 6,499 sqft
- Dimensions: appro x 65 x 100 ft
- Features: Curbs, Paved, Sidewalk, Fenced-Fully, High Speed Internet, Patio
- Topography: Level
Details
- Parcel number: 01874161
- Zoning: 11 - Household, single family units
- Zoning description: Jurisdiction: City
- Special conditions: Standard
- Other equipment: Leased Equipment: No
Construction
Type & style
- Home type: SingleFamily
- Architectural style: Traditional
- Property subtype: Single Family Residence
Materials
- Wood Siding, Wood Products
- Foundation: Poured Concrete
- Roof: Composition
Condition
- Good
- Year built: 1978
Details
- Builder model: N/A
Utilities & green energy
- Electric: Company: Cowlitz PUD
- Sewer: Sewer Connected, Company: City of Longview
- Water: Public, Company: City of Longview
- Utilities for property: Comcast, Xfinity
Community & neighborhood
Location
- Region: Longview
- Subdivision: Mint Valley
Other
Other facts
- Listing terms: Cash Out,Conventional,FHA,State Bond,VA Loan
- Cumulative days on market: 44 days
Price history
| Date | Event | Price |
|---|---|---|
| 6/6/2025 | Sold | $390,000$269/sqft |
Source: | ||
| 5/18/2025 | Pending sale | $390,000$269/sqft |
Source: | ||
| 5/1/2025 | Price change | $390,000-1.3%$269/sqft |
Source: | ||
| 4/4/2025 | Listed for sale | $395,000+5.3%$273/sqft |
Source: | ||
| 4/15/2022 | Sold | $375,000$259/sqft |
Source: | ||
Public tax history
| Year | Property taxes | Tax assessment |
|---|---|---|
| 2024 | $2,857 -5% | $329,190 -5.4% |
| 2023 | $3,009 +10.6% | $347,860 -1.8% |
| 2022 | $2,719 | $354,300 +29.8% |
Find assessor info on the county website
Neighborhood: West Longview
Nearby schools
GreatSchools rating
- 3/10Robert Gray Elementary SchoolGrades: K-5Distance: 0.4 mi
- 7/10Mt. Solo Middle SchoolGrades: 6-8Distance: 1.3 mi
- 5/10Mark Morris High SchoolGrades: 9-12Distance: 3.1 mi
Schools provided by the listing agent
- Elementary: Robert Gray Elem
- Middle: Mt Solo Mid
- High: Mark Morris High
Source: NWMLS. This data may not be complete. We recommend contacting the local school district to confirm school assignments for this home.

Get pre-qualified for a loan
At Zillow Home Loans, we can pre-qualify you in as little as 5 minutes with no impact to your credit score.An equal housing lender. NMLS #10287.
Sell for more on Zillow
Get a free Zillow Showcase℠ listing and you could sell for .
$393,700
2% more+ $7,874
With Zillow Showcase(estimated)
$401,574


