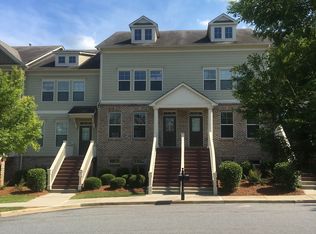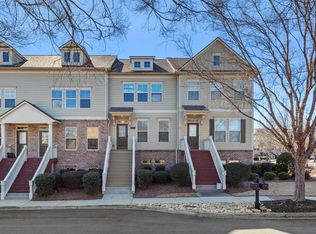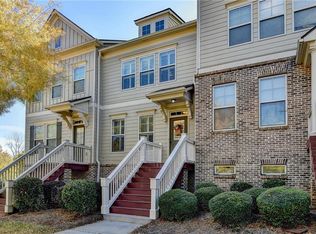Closed
$400,000
4426 Grove Field Park, Suwanee, GA 30024
3beds
2,260sqft
Townhouse, Residential
Built in 2004
-- sqft lot
$386,500 Zestimate®
$177/sqft
$2,618 Estimated rent
Home value
$386,500
$356,000 - $421,000
$2,618/mo
Zestimate® history
Loading...
Owner options
Explore your selling options
What's special
Great 3 story townhome in sought after active swim & tennis community, play ground and a park in Village Grove subdivision. Main floor features specious great room with fireplace and dining, butler pantry, and large eat-in kitchen with newer tile floors, stained cabinets, granite counter tops and newer stove and dishwasher, and all hardwood floors. Master bath has double vanities, separate shower and soaking tub. Lower level with bedroom, full bath and a study or office with built-in desk. Walk to restaurants, Kroger and Sim Park. Top rated North Gwinnett Middle and North Gwinnett High. Home is across from the park. New roof, New 2nd Floor AC, New flooring thru-out, New deck and New interior paint thru-out.
Zillow last checked: 8 hours ago
Listing updated: January 17, 2025 at 10:55pm
Listing Provided by:
SEAH YONG LIEW,
Chapman Hall Professionals
Bought with:
Jennifer Venson, 401020
EXP Realty, LLC.
Source: FMLS GA,MLS#: 7441783
Facts & features
Interior
Bedrooms & bathrooms
- Bedrooms: 3
- Bathrooms: 4
- Full bathrooms: 3
- 1/2 bathrooms: 1
Primary bedroom
- Features: Oversized Master, Split Bedroom Plan
- Level: Oversized Master, Split Bedroom Plan
Bedroom
- Features: Oversized Master, Split Bedroom Plan
Primary bathroom
- Features: Double Vanity, Separate Tub/Shower, Soaking Tub
Dining room
- Features: Great Room
Kitchen
- Features: Breakfast Room, Cabinets Stain, Eat-in Kitchen, Stone Counters
Heating
- Central, Forced Air, Natural Gas, Zoned
Cooling
- Central Air, Dual, Electric, Zoned
Appliances
- Included: Dishwasher, Disposal, Gas Cooktop, Gas Water Heater, Microwave, Refrigerator
- Laundry: Laundry Closet, Upper Level
Features
- Double Vanity, High Ceilings 9 ft Lower, High Ceilings 9 ft Main, High Ceilings 9 ft Upper, Walk-In Closet(s)
- Flooring: Carpet, Ceramic Tile, Hardwood
- Windows: Double Pane Windows
- Basement: Finished Bath
- Number of fireplaces: 1
- Fireplace features: Gas Starter, Great Room
- Common walls with other units/homes: 2+ Common Walls
Interior area
- Total structure area: 2,260
- Total interior livable area: 2,260 sqft
Property
Parking
- Total spaces: 2
- Parking features: Attached, Drive Under Main Level, Garage
- Attached garage spaces: 2
Accessibility
- Accessibility features: None
Features
- Levels: Three Or More
- Patio & porch: Deck
- Exterior features: Rain Gutters, Other, No Dock
- Pool features: None
- Spa features: None
- Fencing: None
- Has view: Yes
- View description: Other
- Waterfront features: None
- Body of water: None
Lot
- Features: Level
Details
- Additional structures: None
- Additional parcels included: 0
- Parcel number: R7252 434
- Other equipment: None
- Horse amenities: None
Construction
Type & style
- Home type: Townhouse
- Architectural style: Townhouse,Traditional
- Property subtype: Townhouse, Residential
- Attached to another structure: Yes
Materials
- Cement Siding
- Foundation: Slab
- Roof: Ridge Vents,Shingle
Condition
- Resale
- New construction: No
- Year built: 2004
Utilities & green energy
- Electric: 110 Volts, 220 Volts in Laundry
- Sewer: Public Sewer
- Water: Public
- Utilities for property: Cable Available, Electricity Available, Natural Gas Available, Phone Available, Sewer Available, Underground Utilities, Water Available
Green energy
- Energy efficient items: HVAC, Thermostat
- Energy generation: None
Community & neighborhood
Security
- Security features: Smoke Detector(s)
Community
- Community features: Homeowners Assoc, Near Schools, Near Shopping, Park, Playground, Pool, Restaurant, Sidewalks, Street Lights, Tennis Court(s)
Location
- Region: Suwanee
- Subdivision: Village Grove
HOA & financial
HOA
- Has HOA: Yes
- HOA fee: $3,720 annually
- Services included: Maintenance Grounds, Maintenance Structure, Reserve Fund, Swim, Tennis, Trash
- Association phone: 770-271-2252
Other
Other facts
- Ownership: Fee Simple
- Road surface type: Asphalt, Paved
Price history
| Date | Event | Price |
|---|---|---|
| 1/3/2025 | Sold | $400,000-6.3%$177/sqft |
Source: | ||
| 12/26/2024 | Pending sale | $426,900$189/sqft |
Source: | ||
| 10/26/2024 | Listing removed | $2,300$1/sqft |
Source: FMLS GA #7430856 | ||
| 9/11/2024 | Listed for rent | $2,300$1/sqft |
Source: FMLS GA #7430856 | ||
| 9/6/2024 | Price change | $426,900+1.8%$189/sqft |
Source: | ||
Public tax history
| Year | Property taxes | Tax assessment |
|---|---|---|
| 2024 | $5,204 +18.6% | $162,640 |
| 2023 | $4,389 | $162,640 +19% |
| 2022 | $4,389 +25.7% | $136,720 +28.4% |
Find assessor info on the county website
Neighborhood: 30024
Nearby schools
GreatSchools rating
- 9/10Level Creek Elementary SchoolGrades: PK-5Distance: 0.6 mi
- 8/10North Gwinnett Middle SchoolGrades: 6-8Distance: 1.4 mi
- 10/10North Gwinnett High SchoolGrades: 9-12Distance: 1.6 mi
Schools provided by the listing agent
- Elementary: Level Creek
- Middle: North Gwinnett
- High: North Gwinnett
Source: FMLS GA. This data may not be complete. We recommend contacting the local school district to confirm school assignments for this home.
Get a cash offer in 3 minutes
Find out how much your home could sell for in as little as 3 minutes with a no-obligation cash offer.
Estimated market value
$386,500
Get a cash offer in 3 minutes
Find out how much your home could sell for in as little as 3 minutes with a no-obligation cash offer.
Estimated market value
$386,500


