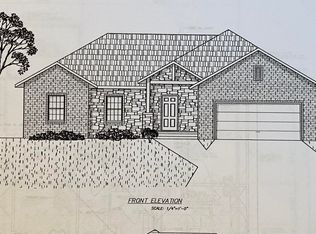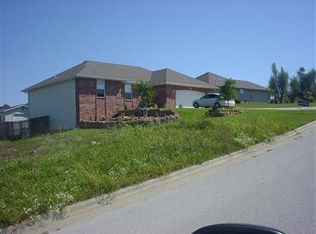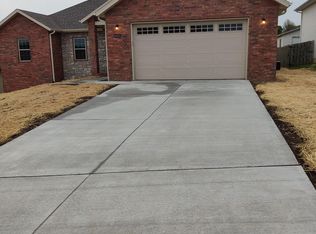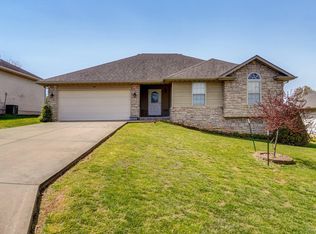This beautiful raised ranch is a ''CasaBela'' home. ''Gladys One'' is being built for the person who enjoys a quality built home, with spacious extras like the massive crawl space under the home and the oversized garage. Nestled in beautiful Ashcroft Estates, this home sits high atop a beautiful 1/4 acre lot, overlooking the homes around and a short distance from a beautiful Greenway trail. This home will be built with a stone and rock front, and vinyl on three sides to make it a maintenance free exterior. Inside, you will find custom cabinets, granite countertops, a kitchen Island, pantry, and engineered hardwoods. Large 12x24 Tile in bathrooms and laundry where you will also find cultured marble countertops. With its double pane Low E windows with argon, you'll enjoy great energy savings as well. The Master Suite will have two large walk in closets, walk in shower and large soaking tub. So many extras, and one the most quality builders in the market. It is possible, if you buy early that YOU can pick your own colors! Buyer to due diligence as all measurements are deemed reliable but not guaranteed.
This property is off market, which means it's not currently listed for sale or rent on Zillow. This may be different from what's available on other websites or public sources.




