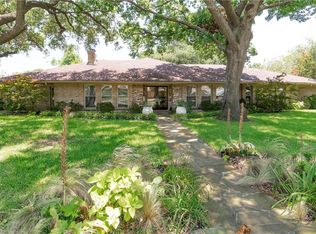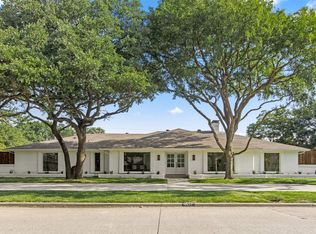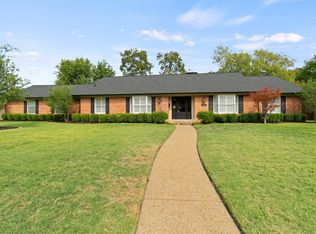Sold
Price Unknown
4426 Forest Bend Rd, Dallas, TX 75244
4beds
3,543sqft
Single Family Residence
Built in 1967
0.34 Acres Lot
$1,044,100 Zestimate®
$--/sqft
$5,919 Estimated rent
Home value
$1,044,100
$961,000 - $1.14M
$5,919/mo
Zestimate® history
Loading...
Owner options
Explore your selling options
What's special
Welcome to 4426 Forest Bend, a beautifully updated home nestled in one of North Dallas’s most desirable neighborhoods on a quiet tree-lined street. This stunning property effortlessly blends timeless charm with modern comfort, offering 4 spacious bedrooms plus a large bonus room, 3 full bathrooms, a half bath, and an open, light-filled layout perfect for both relaxing and entertaining. Brand new carpet is featured in all of the bedrooms. The remodeled kitchen is a chef’s dream, featuring granite countertops, stainless steel appliances, sleek cabinetry, and modern finishes—all designed with both style and functionality in mind. The living and dining areas flow seamlessly together, centered around a cozy fireplace and framed by large windows that fill the space with natural light. The private primary suite offers a spa-like bathroom and generous closet space with both a his and hers, creating a perfect daily retreat. Step outside to your own backyard oasis, complete with a sparkling pool and a covered patio—ideal for enjoying warm Texas evenings and hosting weekend gatherings. Located close to top-rated schools, shopping, dining, and major highways, this move-in-ready gem has it all. Don’t miss your opportunity to call Forest Bend home!
Zillow last checked: 8 hours ago
Listing updated: September 03, 2025 at 02:50pm
Listed by:
Chad Singer 0801746,
Amalfi Estates 310-573-4245
Bought with:
Ted Bangs
Allie Beth Allman & Assoc.
Source: NTREIS,MLS#: 21007308
Facts & features
Interior
Bedrooms & bathrooms
- Bedrooms: 4
- Bathrooms: 4
- Full bathrooms: 3
- 1/2 bathrooms: 1
Primary bedroom
- Features: Built-in Features, Dual Sinks, Double Vanity, Linen Closet, Walk-In Closet(s)
- Level: First
- Dimensions: 17 x 15
Bedroom
- Level: First
- Dimensions: 16 x 12
Bedroom
- Level: First
- Dimensions: 15 x 11
Bedroom
- Level: First
- Dimensions: 15 x 13
Bonus room
- Level: First
- Dimensions: 14 x 6
Dining room
- Level: First
- Dimensions: 15 x 13
Kitchen
- Level: First
- Dimensions: 21 x 9
Living room
- Features: Fireplace
- Level: First
- Dimensions: 21 x 17
Heating
- Central
Cooling
- Central Air
Appliances
- Included: Dryer, Dishwasher, Gas Cooktop, Disposal, Gas Oven, Gas Range, Ice Maker, Microwave, Refrigerator, Washer
Features
- Granite Counters, Open Floorplan, Pantry
- Flooring: Hardwood
- Has basement: No
- Number of fireplaces: 1
- Fireplace features: Living Room
Interior area
- Total interior livable area: 3,543 sqft
Property
Parking
- Total spaces: 4
- Parking features: Garage
- Attached garage spaces: 2
- Carport spaces: 2
- Covered spaces: 4
Features
- Levels: One
- Stories: 1
- Pool features: In Ground, Pool
Lot
- Size: 0.34 Acres
Details
- Parcel number: 00000808969000000
Construction
Type & style
- Home type: SingleFamily
- Architectural style: Detached
- Property subtype: Single Family Residence
Condition
- Year built: 1967
Utilities & green energy
- Sewer: Public Sewer
- Utilities for property: Sewer Available
Community & neighborhood
Location
- Region: Dallas
- Subdivision: Schreiber Manor 5th Instl
Other
Other facts
- Listing terms: All Inclusive Trust Deed,Cash,1031 Exchange
Price history
| Date | Event | Price |
|---|---|---|
| 9/3/2025 | Sold | -- |
Source: NTREIS #21007308 Report a problem | ||
| 8/22/2025 | Pending sale | $1,075,000$303/sqft |
Source: NTREIS #21007308 Report a problem | ||
| 8/7/2025 | Contingent | $1,075,000$303/sqft |
Source: NTREIS #21007308 Report a problem | ||
| 7/21/2025 | Listed for sale | $1,075,000+2.4%$303/sqft |
Source: NTREIS #21007308 Report a problem | ||
| 6/20/2025 | Listing removed | $1,050,000$296/sqft |
Source: NTREIS #20897751 Report a problem | ||
Public tax history
| Year | Property taxes | Tax assessment |
|---|---|---|
| 2025 | $15,576 +7.5% | $930,000 -2.1% |
| 2024 | $14,485 +7.9% | $950,000 +8.6% |
| 2023 | $13,430 -3.7% | $875,000 +24.9% |
Find assessor info on the county website
Neighborhood: Schreiber
Nearby schools
GreatSchools rating
- 5/10Nathan Adams Elementary SchoolGrades: PK-5Distance: 0.3 mi
- 4/10Ewell D Walker Middle SchoolGrades: 6-8Distance: 1.3 mi
- 3/10W T White High SchoolGrades: 9-12Distance: 0.5 mi
Schools provided by the listing agent
- Elementary: Nathan Adams
- Middle: Walker
- High: White
- District: Dallas ISD
Source: NTREIS. This data may not be complete. We recommend contacting the local school district to confirm school assignments for this home.
Get a cash offer in 3 minutes
Find out how much your home could sell for in as little as 3 minutes with a no-obligation cash offer.
Estimated market value$1,044,100
Get a cash offer in 3 minutes
Find out how much your home could sell for in as little as 3 minutes with a no-obligation cash offer.
Estimated market value
$1,044,100


