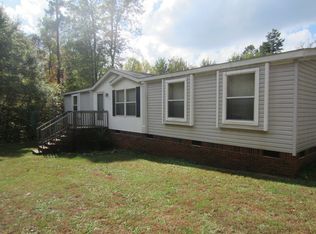Closed
$255,000
4426 Anderson Mountain Rd, Maiden, NC 28650
3beds
1,722sqft
Manufactured Home
Built in 1976
2.11 Acres Lot
$281,000 Zestimate®
$148/sqft
$2,140 Estimated rent
Home value
$281,000
$261,000 - $303,000
$2,140/mo
Zestimate® history
Loading...
Owner options
Explore your selling options
What's special
Welcome to 4426 Anderson Mountain Road—This cute 3-bedroom, 2.5-bath ranch home sits on over 2 acres of picturesque land. Imagine spending tranquil afternoons on the inviting covered porch, savoring the beauty of the surrounding landscape. Inside, you'll find new laminate wood floors throughout much of the interior. The home also boasts a deck and a screened porch, providing ample opportunities for outdoor relaxation and entertaining. As an added bonus, the property includes a spacious heated workshop with electricity and water—an ideal space for pursuing hobbies or projects. Conveniently located near Highway 16, with easy access to Denver and Charlotte.
Zillow last checked: 8 hours ago
Listing updated: June 30, 2023 at 12:58pm
Listing Provided by:
Mark Gibson gibsonmark01@gmail.com,
Coldwell Banker Realty
Bought with:
Kimberly Henderson
The Firm Real Estate
Source: Canopy MLS as distributed by MLS GRID,MLS#: 4029500
Facts & features
Interior
Bedrooms & bathrooms
- Bedrooms: 3
- Bathrooms: 3
- Full bathrooms: 2
- 1/2 bathrooms: 1
- Main level bedrooms: 3
Primary bedroom
- Level: Main
- Area: 174.87 Square Feet
- Dimensions: 14' 8" X 11' 11"
Family room
- Level: Main
- Area: 317.83 Square Feet
- Dimensions: 13' 8" X 23' 3"
Heating
- Electric, Forced Air
Cooling
- Ceiling Fan(s), Central Air
Appliances
- Included: Dishwasher, Electric Cooktop, Electric Water Heater, Refrigerator
- Laundry: Laundry Room, Main Level
Features
- Attic Other, Breakfast Bar, Built-in Features, Open Floorplan, Whirlpool
- Flooring: Carpet, Laminate, Tile
- Basement: Other
- Attic: Other
Interior area
- Total structure area: 1,722
- Total interior livable area: 1,722 sqft
- Finished area above ground: 1,722
- Finished area below ground: 0
Property
Parking
- Parking features: Detached Carport, Driveway, Other - See Remarks
- Has carport: Yes
- Has uncovered spaces: Yes
Features
- Levels: One
- Stories: 1
- Patio & porch: Deck
Lot
- Size: 2.11 Acres
- Dimensions: 180 x 433 x 179 x 429
- Features: Hilly, Private, Sloped, Wooded
Details
- Additional structures: Shed(s), Workshop
- Parcel number: 3676026888410000
- Zoning: R-40
- Special conditions: Standard
- Other equipment: Network Ready
Construction
Type & style
- Home type: MobileManufactured
- Architectural style: Ranch
- Property subtype: Manufactured Home
Materials
- Vinyl
- Foundation: Crawl Space
- Roof: Shingle
Condition
- New construction: No
- Year built: 1976
Utilities & green energy
- Sewer: Septic Installed
- Water: Well
- Utilities for property: Cable Available
Community & neighborhood
Location
- Region: Maiden
- Subdivision: None
Other
Other facts
- Listing terms: Cash,Conventional,USDA Loan,VA Loan
- Road surface type: Asphalt, Paved
Price history
| Date | Event | Price |
|---|---|---|
| 6/30/2023 | Sold | $255,000-8.6%$148/sqft |
Source: | ||
| 5/28/2023 | Pending sale | $279,000$162/sqft |
Source: | ||
| 5/25/2023 | Listed for sale | $279,000+1.5%$162/sqft |
Source: | ||
| 9/23/2022 | Listing removed | -- |
Source: | ||
| 9/13/2022 | Pending sale | $274,900$160/sqft |
Source: | ||
Public tax history
| Year | Property taxes | Tax assessment |
|---|---|---|
| 2025 | $1,048 | $210,300 |
| 2024 | $1,048 +10.8% | $210,300 +6% |
| 2023 | $946 +3.1% | $198,400 +49.2% |
Find assessor info on the county website
Neighborhood: 28650
Nearby schools
GreatSchools rating
- 8/10Charles H Tuttle ElementaryGrades: K-6Distance: 3.8 mi
- 8/10Maiden Middle SchoolGrades: 7-8Distance: 6.9 mi
- 5/10Maiden HighGrades: 9-12Distance: 7.3 mi
Get a cash offer in 3 minutes
Find out how much your home could sell for in as little as 3 minutes with a no-obligation cash offer.
Estimated market value
$281,000
