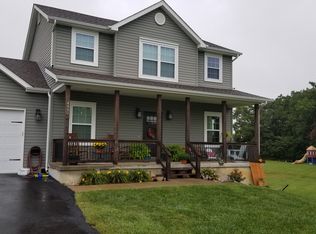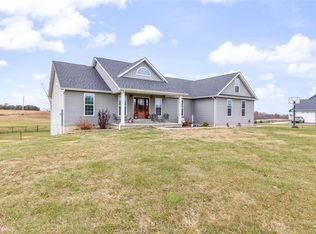Closed
Listing Provided by:
Sharon K Weiss 636-236-5401,
First Community Realty
Bought with: First Community Realty
Price Unknown
4426 Amber View Ln, Farmington, MO 63640
4beds
4,439sqft
Single Family Residence
Built in 2019
3 Acres Lot
$732,800 Zestimate®
$--/sqft
$3,312 Estimated rent
Home value
$732,800
$696,000 - $769,000
$3,312/mo
Zestimate® history
Loading...
Owner options
Explore your selling options
What's special
STUNNING custom 1.5 story on 3+/- acres, offers 4 generously sized bedrooms, 3 full, 2 half baths (one of which is conveniently located in heated & insulated garage near workshop area), 2 beautiful stone gas f/p, custom wood beams, plantation shutters, high-end wood flooring, chef's kitchen equipped w/wine cooler, upgraded stainless appliances, custom pantry, granite & tiled backsplash. The main floor has primary suite w/tray ceiling, barn doors that lead to spa-like bath, custom closet & double doors that open to the covered deck & spacious screened-in porch. Rounding out the main level are office/den, large laundry room, cozy family room, 1/2 bath & tons of natural light. The upper level has 2 beds that share jack-and-jill bath, along w/a landing area. The walk-out LL is an entertainer's dream w/media room (couches & receiver stay), FR, wet bar w/beverage cooler, sleeping area. Oversized 4 car garage has tall ceiling. Tranquil & peaceful! Too many upgrades to list - A MUST SEE! Additional Rooms: Mud Room
Zillow last checked: 8 hours ago
Listing updated: April 28, 2025 at 06:33pm
Listing Provided by:
Sharon K Weiss 636-236-5401,
First Community Realty
Bought with:
Sharon K Weiss, 2002025928
First Community Realty
Source: MARIS,MLS#: 23048224 Originating MLS: St. Louis Association of REALTORS
Originating MLS: St. Louis Association of REALTORS
Facts & features
Interior
Bedrooms & bathrooms
- Bedrooms: 4
- Bathrooms: 5
- Full bathrooms: 3
- 1/2 bathrooms: 2
- Main level bathrooms: 3
- Main level bedrooms: 1
Primary bedroom
- Features: Floor Covering: Wood
- Level: Main
- Area: 288
- Dimensions: 18x16
Bedroom
- Features: Floor Covering: Carpeting
- Level: Upper
- Area: 169
- Dimensions: 13x13
Bedroom
- Features: Floor Covering: Carpeting
- Level: Upper
- Area: 169
- Dimensions: 13x13
Bedroom
- Features: Floor Covering: Carpeting
- Level: Lower
- Area: 143
- Dimensions: 13x11
Primary bathroom
- Features: Floor Covering: Ceramic Tile
- Level: Main
- Area: 154
- Dimensions: 11x14
Bathroom
- Features: Floor Covering: Ceramic Tile
- Level: Main
- Area: 40
- Dimensions: 8x5
Bathroom
- Features: Floor Covering: Ceramic Tile
- Level: Upper
- Area: 65
- Dimensions: 13x5
Bathroom
- Features: Floor Covering: Ceramic Tile
- Level: Lower
- Area: 40
- Dimensions: 5x8
Family room
- Features: Floor Covering: Carpeting
- Level: Lower
- Area: 494
- Dimensions: 26x19
Kitchen
- Features: Floor Covering: Wood
- Level: Main
- Area: 144
- Dimensions: 12x12
Laundry
- Features: Floor Covering: Ceramic Tile
- Level: Main
- Area: 63
- Dimensions: 7x9
Living room
- Features: Floor Covering: Wood
- Level: Main
- Area: 702
- Dimensions: 27x26
Loft
- Features: Floor Covering: Carpeting
- Level: Upper
- Area: 144
- Dimensions: 16x9
Media room
- Features: Floor Covering: Carpeting
- Level: Lower
- Area: 270
- Dimensions: 18x15
Mud room
- Features: Floor Covering: Ceramic Tile
- Level: Main
- Area: 88
- Dimensions: 11x8
Office
- Features: Floor Covering: Wood
- Level: Main
- Area: 156
- Dimensions: 12x13
Recreation room
- Features: Floor Covering: Carpeting
- Level: Lower
- Area: 121
- Dimensions: 11x11
Storage
- Features: Floor Covering: Wood
- Level: Lower
- Area: 266
- Dimensions: 19x14
Heating
- Electric, Forced Air, Heat Pump
Cooling
- Central Air, Electric, Heat Pump, Zoned
Appliances
- Included: Water Softener Rented, Dishwasher, Disposal, Microwave, Range Hood, Gas Range, Gas Oven, Stainless Steel Appliance(s), Electric Water Heater
- Laundry: Main Level
Features
- High Speed Internet, Workshop/Hobby Area, Entrance Foyer, Coffered Ceiling(s), Open Floorplan, Special Millwork, Walk-In Closet(s), Double Vanity, Separate Dining, Breakfast Bar, Breakfast Room, Kitchen Island, Custom Cabinetry, Granite Counters, Walk-In Pantry
- Flooring: Carpet, Hardwood
- Doors: French Doors, Pocket Door(s)
- Windows: Insulated Windows, Tilt-In Windows
- Basement: Full,Sleeping Area,Storage Space,Walk-Out Access
- Number of fireplaces: 2
- Fireplace features: Recreation Room, Basement, Family Room
Interior area
- Total structure area: 4,439
- Total interior livable area: 4,439 sqft
- Finished area above ground: 2,639
- Finished area below ground: 1,999
Property
Parking
- Total spaces: 4
- Parking features: Attached, Garage, Electric Vehicle Charging Station(s), Oversized, Off Street
- Attached garage spaces: 4
Features
- Levels: One and One Half
- Patio & porch: Covered, Deck, Patio, Screened
Lot
- Size: 3 Acres
- Dimensions: 3.00 acres
- Features: Level
Details
- Parcel number: 091012000000015.15
- Special conditions: Standard
Construction
Type & style
- Home type: SingleFamily
- Architectural style: Other,Traditional
- Property subtype: Single Family Residence
Materials
- Brick Veneer, Frame, Vinyl Siding
Condition
- Year built: 2019
Utilities & green energy
- Sewer: Septic Tank
- Water: Well
- Utilities for property: Natural Gas Available
Community & neighborhood
Security
- Security features: Smoke Detector(s)
Location
- Region: Farmington
- Subdivision: Sunset Hills 2
Other
Other facts
- Listing terms: Cash,Conventional,FHA,VA Loan
- Ownership: Private
Price history
| Date | Event | Price |
|---|---|---|
| 9/28/2023 | Sold | -- |
Source: | ||
| 8/20/2023 | Pending sale | $700,000$158/sqft |
Source: | ||
| 8/18/2023 | Listed for sale | $700,000+7.9%$158/sqft |
Source: | ||
| 3/18/2022 | Sold | -- |
Source: | ||
| 3/15/2022 | Pending sale | $649,000$146/sqft |
Source: | ||
Public tax history
| Year | Property taxes | Tax assessment |
|---|---|---|
| 2024 | $3,032 -0.2% | $61,550 |
| 2023 | $3,037 -0.2% | $61,550 |
| 2022 | $3,042 +0.3% | $61,550 |
Find assessor info on the county website
Neighborhood: 63640
Nearby schools
GreatSchools rating
- 4/10Jefferson Elementary SchoolGrades: 1-4Distance: 3.1 mi
- 6/10Farmington Middle SchoolGrades: 7-8Distance: 4.7 mi
- 5/10Farmington Sr. High SchoolGrades: 9-12Distance: 4.2 mi
Schools provided by the listing agent
- Elementary: Farmington R-Vii
- Middle: Farmington Middle
- High: Farmington Sr. High
Source: MARIS. This data may not be complete. We recommend contacting the local school district to confirm school assignments for this home.

