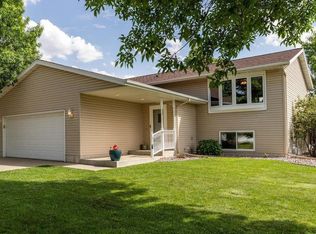Enjoy the sunrise on the porch and sunsets on the deck! This beautiful rambler with 4 beds, 2 baths, oversized 2 stall garage features an updated kitchen with new appliances, updated carpet on the main level, gas fireplace, located conveniently five minutes to downtown, walking distance to neighborhood school, and on the bus line. Call for your tour in person or video today!
This property is off market, which means it's not currently listed for sale or rent on Zillow. This may be different from what's available on other websites or public sources.
