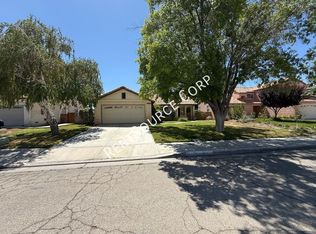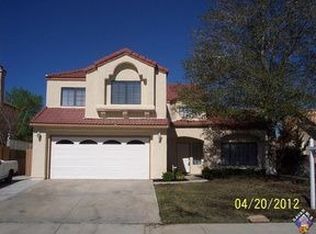We just reduced the home price by 20K. First time on the market! This 4 bedroom/3 bathroom home, nestled on the west side of LANCASTER boasts 2058 sq. ft. of living space. A key feature it has is one bedroom and a full bathroom downstairs. The formal living room features cathedral ceilings and there's a formal dining area just off of the living room. The family room offers a gas AND wood burning fireplace. The roomy kitchen has white cabinets, tile counters, an eat-in dining area and all appliances are staying with the home. Moving upstairs, there's plenty of linen cabinet space for you. The Primary bedroom has high ceilings and a big walk-in closet. The Primary bathroom has a dual sink vanity plus shower & tub combo. The additional two upstairs bedrooms feature amazing size. The hallway bathroom has a dual sink vanity and a separate room with tub/shower and toilet. Sturdy cinder block walls enclose the entire backyard and there are large trees providing shade from the powerful AV sun. Both the front and backyard are on an automated sprinkler system. The home features a direct access, 2-car garage, tile roof and central air/heat. You are just "Minutes away from Valley Central dining and entertainment options." This can all by yours don't wait to schedule your showing.
This property is off market, which means it's not currently listed for sale or rent on Zillow. This may be different from what's available on other websites or public sources.

