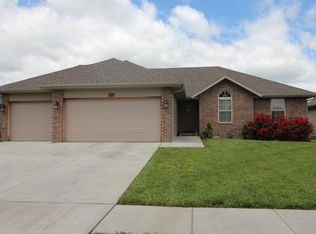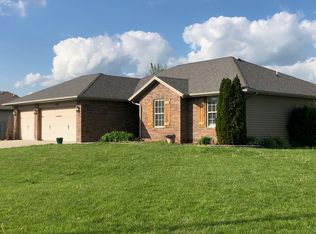Super well kept, open concept home in Willard Schools! The exterior begins with fresh landscaping, privacy fence, fairly level yard, patio, and sharp curb appeal. Inside offers raised ceilings, neutral colors, white trim & doors, new carpet, medium colored hardwoods, dedicated laundry, new water heater and a great floor plan. The kitchen offers dark stained cabinets, black appliances, pantry, good sized island, and plenty of countertop space. The master offers offers two walk-in closets, double vanity, and good sized room. This home shows well. It's a Must See!
This property is off market, which means it's not currently listed for sale or rent on Zillow. This may be different from what's available on other websites or public sources.

