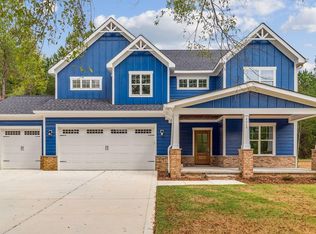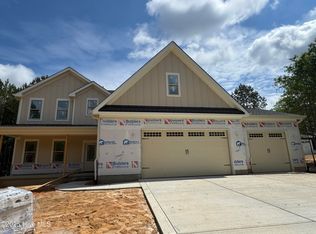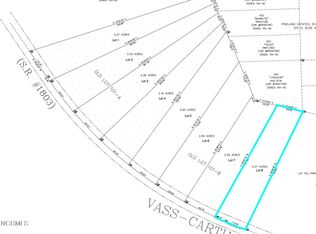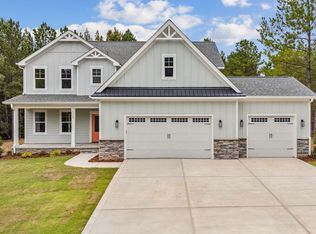Sold for $724,900
$724,900
4425 Vass-Carthage Road, Carthage, NC 28327
4beds
3,008sqft
Single Family Residence
Built in 2025
2 Acres Lot
$725,000 Zestimate®
$241/sqft
$2,690 Estimated rent
Home value
$725,000
$689,000 - $761,000
$2,690/mo
Zestimate® history
Loading...
Owner options
Explore your selling options
What's special
Privacy and a stunning, modern farmhouse new construction home on 2 acres! 3 car garage with epoxy flooring! This 4 bedroom, 3 bath home feels and looks like a custom with all the upgraded finishes and design! NO HOA! Downstairs you'll find an open layout concept between the living room, dining room, kitchen and nook. The kitchen has a large island with a farmhouse sink, stainless steel appliances, shaker style cabinets with soft close drawers in all the cabinetry, under cabinet lighting, hidden trash cabinet and quartz countertops. The Owner's Suite is spacious with a walk in closet and primary bathroom complete with double sinks and a walk in tiled shower. Split bedroom floorplan downstairs with two additional bedrooms that share a full bath. Upstairs you'll find 2 bonus/rec room spaces and an additional guest bedroom with a full bath. 2 spacious walk in storage areas too for all your storage needs! Out back you'll find a screened in porch and deck. 9' ceilings downstairs, recessed lighting throughout, LVP and tile flooring in the home. Faux 2'' wooden blinds to be installed for added privacy. Hardy plank siding and brick accents complete the exterior look. Enjoy the peace and tranquility living out in the country provides, all while being a quick drive to town. Short drive to Southern Pines and Fort Bragg!
Zillow last checked: 8 hours ago
Listing updated: February 06, 2026 at 09:28am
Listed by:
Julia Simmons 919-741-3806,
Premier Real Estate of the Sandhills LLC
Bought with:
Leigh Amigo, 324000
Keller Williams Pinehurst
Source: Hive MLS,MLS#: 100500089 Originating MLS: Mid Carolina Regional MLS
Originating MLS: Mid Carolina Regional MLS
Facts & features
Interior
Bedrooms & bathrooms
- Bedrooms: 4
- Bathrooms: 3
- Full bathrooms: 3
Primary bedroom
- Level: First
- Dimensions: 17.33 x 14
Bedroom 2
- Level: First
- Dimensions: 13.33 x 12.5
Bedroom 3
- Level: First
- Dimensions: 13.33 x 12.5
Bedroom 4
- Level: Second
- Dimensions: 17 x 10.67
Bonus room
- Level: Second
- Dimensions: 16.33 x 16
Breakfast nook
- Level: First
- Dimensions: 10 x 9
Dining room
- Level: First
- Dimensions: 13 x 11
Other
- Level: Second
- Dimensions: 14 x 22
Kitchen
- Level: First
- Dimensions: 17 x 9
Living room
- Level: First
- Dimensions: 16.33 x 19
Heating
- Electric, Heat Pump
Cooling
- Central Air
Appliances
- Included: Electric Oven, Built-In Microwave, Dishwasher
- Laundry: Dryer Hookup, Washer Hookup, Laundry Room
Features
- Master Downstairs, Walk-in Closet(s), High Ceilings, Entrance Foyer, Kitchen Island, Ceiling Fan(s), Pantry, Walk-in Shower, Blinds/Shades, Walk-In Closet(s)
- Flooring: LVT/LVP, Tile
- Attic: Walk-In
Interior area
- Total structure area: 3,008
- Total interior livable area: 3,008 sqft
Property
Parking
- Total spaces: 3
- Parking features: Gravel, Garage Door Opener, Paved
- Garage spaces: 3
Features
- Levels: Two
- Stories: 2
- Patio & porch: Covered, Porch, Screened
- Fencing: None
- Has view: Yes
- View description: See Remarks
- Frontage type: See Remarks
Lot
- Size: 2 Acres
- Dimensions: 163 x 588 x 140 x 586
- Features: Wooded
Details
- Parcel number: 20240852
- Zoning: RA-40
- Special conditions: Standard
Construction
Type & style
- Home type: SingleFamily
- Property subtype: Single Family Residence
Materials
- Block, Concrete, Brick, Fiber Cement
- Foundation: Block
- Roof: Architectural Shingle
Condition
- New construction: Yes
- Year built: 2025
Utilities & green energy
- Sewer: Septic Tank
- Water: Public
- Utilities for property: Water Available
Green energy
- Energy efficient items: Lighting
Community & neighborhood
Security
- Security features: Smoke Detector(s)
Location
- Region: Carthage
- Subdivision: Not In Subdivision
HOA & financial
HOA
- Has HOA: No
Other
Other facts
- Listing agreement: Exclusive Right To Sell
- Listing terms: Cash,Conventional,VA Loan
Price history
| Date | Event | Price |
|---|---|---|
| 2/6/2026 | Sold | $724,900$241/sqft |
Source: | ||
| 1/8/2026 | Contingent | $724,900$241/sqft |
Source: | ||
| 8/12/2025 | Price change | $724,900-0.7%$241/sqft |
Source: | ||
| 4/18/2025 | Listed for sale | $729,900$243/sqft |
Source: | ||
Public tax history
Tax history is unavailable.
Neighborhood: 28327
Nearby schools
GreatSchools rating
- 8/10Sandhills Farm Life Elementary SchoolGrades: K-5Distance: 4.6 mi
- 6/10Crain's Creek Middle SchoolGrades: 6-8Distance: 2.2 mi
- 7/10Union Pines High SchoolGrades: 9-12Distance: 3.8 mi
Schools provided by the listing agent
- Elementary: Sandhills Farm Life elementary
- Middle: Crain's Creek Middle
- High: Union Pines High
Source: Hive MLS. This data may not be complete. We recommend contacting the local school district to confirm school assignments for this home.
Get pre-qualified for a loan
At Zillow Home Loans, we can pre-qualify you in as little as 5 minutes with no impact to your credit score.An equal housing lender. NMLS #10287.
Sell for more on Zillow
Get a Zillow Showcase℠ listing at no additional cost and you could sell for .
$725,000
2% more+$14,500
With Zillow Showcase(estimated)$739,500



