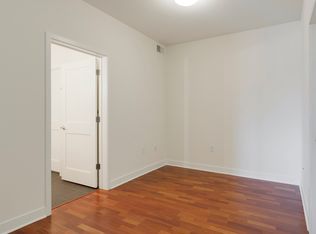Located conveniently off Highway 62 and Valley View Road, View 44 is setting the bar higher for Luxury Edina living.
Floor plans are available on our website and range from 1000sq ft to over 2000sq ft with all the high end finishes you have come to expect. Each and every unit has 1.5 to 2.5 bathrooms along with other features listed below.
Unit Features
-Private Terrace/balconies ranging from 100 to 665 square feet
-Gas fireplaces
-9 Foot Ceilings
-Walk In Closet
-Full Sized Washer and Dryer
-Tuck Under Microwave
-GE ApplianceSuite with Outdoor Venting
-Quartz Countertops
-Island Countertop Seating
-Lower entry showers
-Full sound proofing including walls and floors
-Private furnace and Ac unit
-Gas Grill Hook Ups
Building Features
-Club Room with 4 Season Porch, bathroom, and full kitchen
-Private Gym
-Conference Room
-Bike Storage
-Secure Heated Parking for all units
-Parking Spaces have room for 2 cars (Tandem Parking) $125 month
-Guest Parking
-Private Storage
-Organics Recycling
-Pet Friendly
-Electric Car Plug Plug Availability
With convenient access to Hwy 62 and Hwy 100, this 3-level boutique apartment building is located in Edina, MN. The building is situated in a quiet neighborhood with walkable retail across the street that includes a coffee shop, full- service restaurant and more. Additionally, the building is conveniently located near both the Southdale Shopping and Medical Center. The building and units offer residents the high-end finishes that they would expect in a luxury environment. The spacious units all have access to their own private outdoor space with either a terrace or balcony. All units also come adorned with a gas fireplace, high-end appliances, in-unit washer/dryer, walk-in closets, and powder rooms for guests. Also, the building boasts an underground heated parking structure for both residents and guests.
Pets are welcome with positive rental reference and credit. (One Time $350 fee with monthly Dog fee $30mo, Cat fee $20mo)
Applications will be available at time of showing or online. Each application is $50 per adult and can be paid with a credit or debit card. Application is based on income, credit, rental/work history and includes a criminal background check.
Any additional questions or to make a reservation to hold your floor plan please call or email Billy.
Broker: GUARDIAN PROPERTY MANAGEMENT AND SERVICES LLC
Agent: Billy Sommers
12-36 Month Lease.
Apartment for rent
$2,799/mo
4425 Valley View Rd #102, Minneapolis, MN 55424
1beds
989sqft
Price is base rent and doesn't include required fees.
Apartment
Available Fri May 16 2025
Cats, large dogs OK
Air conditioner, central air, ceiling fan
In unit laundry
Attached garage parking
Natural gas, fireplace
What's special
Island countertop seatingPrivate outdoor spaceGas fireplacesGas grill hook upsQuartz countertopsTuck under microwaveLower entry showers
- 112 days
- on Zillow |
- -- |
- -- |
Travel times
Facts & features
Interior
Bedrooms & bathrooms
- Bedrooms: 1
- Bathrooms: 2
- Full bathrooms: 1
- 1/2 bathrooms: 1
Heating
- Natural Gas, Fireplace
Cooling
- Air Conditioner, Central Air, Ceiling Fan
Appliances
- Included: Dishwasher, Disposal, Dryer, Freezer, Microwave, Oven, Range, Refrigerator, Washer
- Laundry: In Unit
Features
- Ceiling Fan(s), Elevator, Storage, Walk In Closet
- Flooring: Carpet, Hardwood, Tile
- Has fireplace: Yes
Interior area
- Total interior livable area: 989 sqft
Property
Parking
- Parking features: Attached, Garage, Off Street
- Has attached garage: Yes
Features
- Patio & porch: Patio, Porch
- Exterior features: 125, 9 Foot Ceilings, All Parking Spaces are tandem. You can park a 2nd car behind your car or add an additional space accommodating up to 4 cars., Availability 24 Hours, Balcony, Bicycle storage, Business Center, Conference Room, Convection Oven, Electric Car Plug Plug Availability, Guest Parking, Heating: Gas, High-speed Internet Ready, Hot water included in rent, Island Countertop Seating, Lower entry showers, More Than One Year Lease, One Year Lease, Online Maintenance Portal, Online Rent Payment, Party Room, Quartz Countertops, Sewage included in rent, Sound Proofed Walls and Flooring, TV Lounge, Terrace/balconies ranging from 100 to 665 sqft, View Type: Wooded, Walk In Closet
Construction
Type & style
- Home type: Apartment
- Property subtype: Apartment
Utilities & green energy
- Utilities for property: Sewage
Building
Details
- Building name: View 44
Management
- Pets allowed: Yes
Community & HOA
Community
- Features: Clubhouse, Fitness Center, Gated
HOA
- Amenities included: Fitness Center
Location
- Region: Minneapolis
Financial & listing details
- Lease term: More Than One Year Lease,One Year Lease
Price history
| Date | Event | Price |
|---|---|---|
| 5/12/2025 | Price change | $2,799-6.7%$3/sqft |
Source: Zillow Rentals | ||
| 1/29/2025 | Price change | $2,999-6.3%$3/sqft |
Source: Zillow Rentals | ||
| 1/22/2025 | Listed for rent | $3,199$3/sqft |
Source: Zillow Rentals | ||
| 3/12/2024 | Listing removed | -- |
Source: Zillow Rentals | ||
| 1/10/2024 | Listed for rent | $3,199-1.6%$3/sqft |
Source: Zillow Rentals | ||
Neighborhood: Concord
There are 3 available units in this apartment building
![[object Object]](https://photos.zillowstatic.com/fp/7b2b3028ad5b9521832d66d2d5ff7b92-p_i.jpg)
