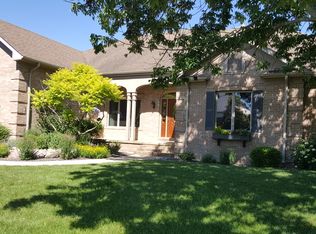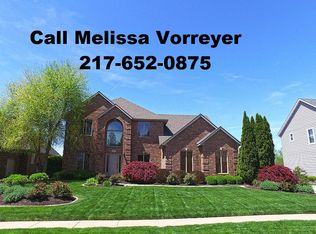Own a one of a kind home, Greek Revival architecture modeled after Monticello. Built on over-sized lot on 4th tee box of golf course. From the exterior to interior, in immaculate condition, this home exudes quality.....an exceptional price offering for this construction. Home is move in ready, built with many custom features: 12 foot veneer plaster walls, custom Michigan hardwood maple doors, trim, crown molding, and built ins. A column gallery connects the two wings of the open, spacious home, a MUST see! The home boasts a standing seam metal roof, 6+ car garage with 14 foot walls, furnace, hot/cold water, and finished with Nudo board for car washing. Fitted with oil separators if mechanical work is your thing. Basement ready to finish to your likening with a fireplace and plumed for BR and kitchen. Yard professionally landscaped and illuminated, backyard fountain, in ground sprinkler, and Generac generator.
This property is off market, which means it's not currently listed for sale or rent on Zillow. This may be different from what's available on other websites or public sources.

