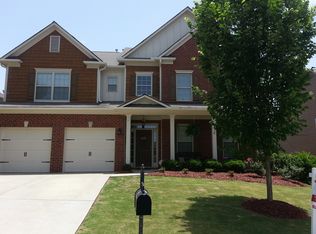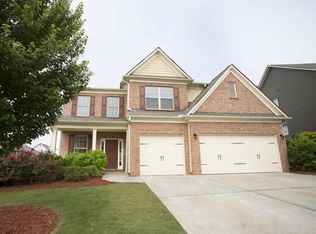Live large! 2-Story 5-Bed 4-Bath home. One of the largest floor plans in Settlers Lake. Stunning 2-story foyer/LR. Formal DR to seat 12+. Gourmet KIT w/granite counters; open to breakfast area & large FAM room. Open plan, free flow enhances gatherings. Hardwood through LR, DR, KIT & BRK. One BR & full bath on main. Use your imagination w/huge 2nd floor loft area! Retreat to spacious master suite: private bath w/double vanity, tiled floor & big walk-in closet. Park your wheels in 3-car GAR w/upgraded doors. Large, fenced, level backyard; big patio. Play! Entertain!
This property is off market, which means it's not currently listed for sale or rent on Zillow. This may be different from what's available on other websites or public sources.

