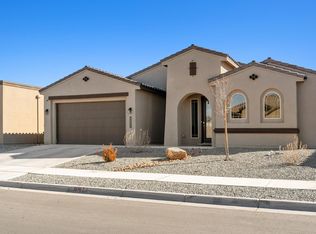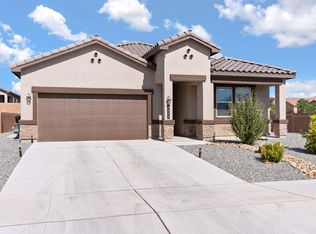Sold
Price Unknown
4425 Skyline Loop NE, Rio Rancho, NM 87144
3beds
2,233sqft
Single Family Residence
Built in 2021
6,534 Square Feet Lot
$472,800 Zestimate®
$--/sqft
$2,721 Estimated rent
Home value
$472,800
$449,000 - $501,000
$2,721/mo
Zestimate® history
Loading...
Owner options
Explore your selling options
What's special
Beautiful 3-bedroom, two living areas, 2.5 bathrooms, 2233 square foot home built in 2021 by D.R Horton. The Open living area, Gourmet kitchen which has stainless-steel appliance, granite counter tops with a kitchen island. The backyard has a covered patio, lounge chairs, fire pit with amazing views. Oversized master bedroom with full master bath, separate tiled shower and tub with a large walk-in closet. The garage is a 3-car tandem with extra storage. Solar panels are included with the purchase and extra low monthly electric bills. Come see this amazing house.
Zillow last checked: 8 hours ago
Listing updated: July 15, 2025 at 10:36am
Listed by:
Rex Enright 505-362-1932,
Above It All Real Estate LLC
Bought with:
Deborah Lynn Davidson
Realty One of New Mexico
Tamara M Groves, 51265
Realty One of New Mexico
Source: SWMLS,MLS#: 1060090
Facts & features
Interior
Bedrooms & bathrooms
- Bedrooms: 3
- Bathrooms: 3
- Full bathrooms: 2
- 1/2 bathrooms: 1
Primary bedroom
- Level: Main
- Area: 238
- Dimensions: 17 x 14
Bedroom 2
- Level: Main
- Area: 121
- Dimensions: 11 x 11
Bedroom 3
- Level: Main
- Area: 143
- Dimensions: 13 x 11
Kitchen
- Level: Main
- Area: 180
- Dimensions: 12 x 15
Living room
- Level: Main
- Area: 320
- Dimensions: 16 x 20
Heating
- Central, Forced Air, Natural Gas
Cooling
- Refrigerated
Appliances
- Included: Built-In Gas Oven, Built-In Gas Range, Cooktop, Dishwasher, Disposal, Microwave, Refrigerator, Range Hood
- Laundry: Electric Dryer Hookup
Features
- Breakfast Area, Ceiling Fan(s), Dual Sinks, Entrance Foyer, Family/Dining Room, Great Room, Garden Tub/Roman Tub, Jack and Jill Bath, Kitchen Island, Living/Dining Room, Multiple Living Areas, Main Level Primary, Pantry, Separate Shower, Walk-In Closet(s)
- Flooring: Carpet, Tile
- Windows: Double Pane Windows, Insulated Windows, Low-Emissivity Windows
- Has basement: No
- Has fireplace: No
Interior area
- Total structure area: 2,233
- Total interior livable area: 2,233 sqft
Property
Parking
- Total spaces: 3
- Parking features: Attached, Garage, Garage Door Opener, Workshop in Garage
- Attached garage spaces: 3
Accessibility
- Accessibility features: None
Features
- Levels: One
- Stories: 1
- Patio & porch: Covered, Patio
- Exterior features: Private Yard, Sprinkler/Irrigation
- Fencing: Wall
Lot
- Size: 6,534 sqft
- Features: Landscaped, Xeriscape
Details
- Parcel number: R186334
- Zoning description: R-4
Construction
Type & style
- Home type: SingleFamily
- Property subtype: Single Family Residence
Materials
- Frame, Synthetic Stucco
- Roof: Flat,Tar/Gravel
Condition
- Resale
- New construction: No
- Year built: 2021
Details
- Builder name: D.R. Horton
Utilities & green energy
- Sewer: Public Sewer
- Water: Public
- Utilities for property: Cable Available, Electricity Connected, Natural Gas Connected, Sewer Connected, Water Connected
Green energy
- Energy efficient items: Windows
- Energy generation: Solar
- Water conservation: Water-Smart Landscaping
Community & neighborhood
Security
- Security features: Smoke Detector(s)
Location
- Region: Rio Rancho
HOA & financial
HOA
- Has HOA: Yes
- HOA fee: $37 monthly
- Services included: Common Areas
Other
Other facts
- Listing terms: Cash,Conventional,FHA,VA Loan
Price history
| Date | Event | Price |
|---|---|---|
| 5/30/2024 | Sold | -- |
Source: | ||
| 4/25/2024 | Pending sale | $474,900$213/sqft |
Source: | ||
| 4/19/2024 | Price change | $474,900-2.1%$213/sqft |
Source: | ||
| 4/5/2024 | Listed for sale | $485,000+14.3%$217/sqft |
Source: | ||
| 9/3/2021 | Sold | -- |
Source: | ||
Public tax history
| Year | Property taxes | Tax assessment |
|---|---|---|
| 2025 | $5,295 +13.3% | $151,748 +17% |
| 2024 | $4,675 +2.6% | $129,708 +3% |
| 2023 | $4,555 +1.9% | $125,931 +3% |
Find assessor info on the county website
Neighborhood: 87144
Nearby schools
GreatSchools rating
- 6/10Sandia Vista Elementary SchoolGrades: PK-5Distance: 2.9 mi
- 8/10Mountain View Middle SchoolGrades: 6-8Distance: 3.6 mi
- 7/10V Sue Cleveland High SchoolGrades: 9-12Distance: 0.2 mi
Schools provided by the listing agent
- Elementary: Sandia Vista
- Middle: Mountain View
- High: V. Sue Cleveland
Source: SWMLS. This data may not be complete. We recommend contacting the local school district to confirm school assignments for this home.
Get a cash offer in 3 minutes
Find out how much your home could sell for in as little as 3 minutes with a no-obligation cash offer.
Estimated market value$472,800
Get a cash offer in 3 minutes
Find out how much your home could sell for in as little as 3 minutes with a no-obligation cash offer.
Estimated market value
$472,800

