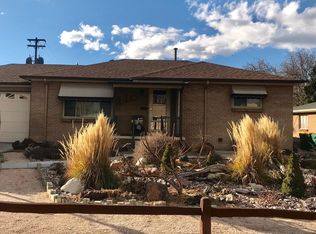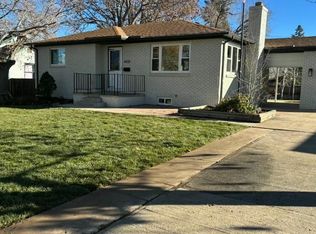Charming mid-century modern brick ranch in the heart of Wheat Ridge. This home offers one story living with three bright bedrooms, and one and a half bathrooms. The large yard is like a private oasis in the city with a covered patio, built in grill, and water feature. The location is unbeatable with downtown Wheat Ridge less than a mile away. Easy access to I-70 and I-76. New roof in 2017. New interior paint. Newer kitchen appliances.
This property is off market, which means it's not currently listed for sale or rent on Zillow. This may be different from what's available on other websites or public sources.

