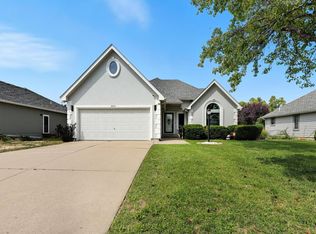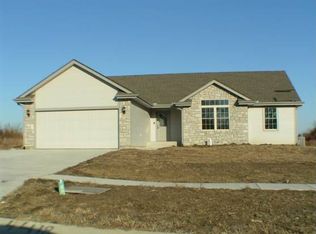Sold on 04/29/25
Price Unknown
4425 SW Stone Ave, Topeka, KS 66610
3beds
1,864sqft
Single Family Residence, Residential
Built in 2000
10,018.8 Square Feet Lot
$330,700 Zestimate®
$--/sqft
$2,034 Estimated rent
Home value
$330,700
$281,000 - $387,000
$2,034/mo
Zestimate® history
Loading...
Owner options
Explore your selling options
What's special
Nestled in the Colly Creek Subdivision backing up to the Berkshire Golf Course practice greens, this stunning home offers the perfect blend of space, style, and location. With over 1,800 sq. ft. on the main level, it features 3 spacious bedrooms, including a primary suite with a walk-in closet, double vanity, and walk-in shower. Vaulted ceilings and a gas fireplace create a warm, inviting living space, while the expansive kitchen boasts hard-surface countertops, a tiled backsplash, an island, and a formal dining room. Step outside from the kitchen onto a large back deck—ideal for morning coffee or evening gatherings after a round of golf. The basement is a blank canvas with a bar area, egress windows for a potential 4th bedroom, and is already stubbed for a 3rd bath. Walk out to a fenced yard, plus an extra side yard with a raised garden bed and beautiful rock beds—perfect for any green thumb to personalize with plants or unique landscaping. The oversized 3-car garage is perfect for vehicles, storage, or a golf cart. Conveniently located near highways, dining, and shopping while offering a peaceful retreat. New HVAC in 2022—this home is truly a hole-in-one!
Zillow last checked: 8 hours ago
Listing updated: April 30, 2025 at 07:12am
Listed by:
John Ringgold 785-806-2711,
KW One Legacy Partners, LLC,
Riley Ringgold 785-817-9724,
KW One Legacy Partners, LLC
Bought with:
Patrick Moore, 00236725
KW One Legacy Partners, LLC
Source: Sunflower AOR,MLS#: 238502
Facts & features
Interior
Bedrooms & bathrooms
- Bedrooms: 3
- Bathrooms: 3
- Full bathrooms: 2
- 1/2 bathrooms: 1
Primary bedroom
- Level: Main
- Area: 210.89
- Dimensions: 17'4 x 12'2
Bedroom 2
- Level: Main
- Area: 134.96
- Dimensions: 10'3 x 13'2
Bedroom 3
- Level: Main
- Area: 97.5
- Dimensions: 10 x 9'9
Dining room
- Level: Main
- Area: 135.19
- Dimensions: 10'4 x 13'1
Kitchen
- Level: Main
- Area: 243.81
- Dimensions: 11'9 x 20'9
Laundry
- Level: Main
- Area: 52.5
- Dimensions: 5 x 10'6
Living room
- Level: Main
- Area: 259.67
- Dimensions: 13'8 x 19
Recreation room
- Level: Basement
- Area: 864
- Dimensions: 36 x 24
Heating
- Natural Gas, 90 + Efficiency
Cooling
- Central Air
Appliances
- Included: Gas Range, Microwave, Refrigerator, Disposal
- Laundry: Main Level, Separate Room
Features
- 8' Ceiling, Vaulted Ceiling(s)
- Flooring: Hardwood, Carpet
- Doors: Storm Door(s)
- Windows: Storm Window(s)
- Basement: Concrete,Walk-Out Access
- Number of fireplaces: 1
- Fireplace features: One, Gas, Living Room
Interior area
- Total structure area: 1,864
- Total interior livable area: 1,864 sqft
- Finished area above ground: 1,864
- Finished area below ground: 0
Property
Parking
- Total spaces: 3
- Parking features: Attached, Auto Garage Opener(s), Garage Door Opener
- Attached garage spaces: 3
Features
- Patio & porch: Deck
- Fencing: Fenced,Wood
Lot
- Size: 10,018 sqft
- Dimensions: .23 Acres
- Features: Adjacent to Golf Course, Sidewalk
Details
- Parcel number: R65853
- Special conditions: Standard,Arm's Length
Construction
Type & style
- Home type: SingleFamily
- Architectural style: Ranch
- Property subtype: Single Family Residence, Residential
Materials
- Frame
- Roof: Architectural Style
Condition
- Year built: 2000
Utilities & green energy
- Water: Public
Community & neighborhood
Security
- Security features: Fire Alarm, Security System
Location
- Region: Topeka
- Subdivision: Colly Creek
Price history
| Date | Event | Price |
|---|---|---|
| 4/29/2025 | Sold | -- |
Source: | ||
| 3/30/2025 | Pending sale | $325,000$174/sqft |
Source: | ||
| 3/25/2025 | Listed for sale | $325,000+53.3%$174/sqft |
Source: | ||
| 3/24/2021 | Listing removed | -- |
Source: Owner | ||
| 5/22/2015 | Listing removed | $212,000$114/sqft |
Source: Owner | ||
Public tax history
| Year | Property taxes | Tax assessment |
|---|---|---|
| 2025 | -- | $36,961 +2% |
| 2024 | $5,694 +2.8% | $36,237 +3% |
| 2023 | $5,539 +9.7% | $35,181 +12% |
Find assessor info on the county website
Neighborhood: Colly Creek
Nearby schools
GreatSchools rating
- 3/10Pauline Central Primary SchoolGrades: PK-3Distance: 3.1 mi
- 6/10Washburn Rural Middle SchoolGrades: 7-8Distance: 2.5 mi
- 8/10Washburn Rural High SchoolGrades: 9-12Distance: 2.8 mi
Schools provided by the listing agent
- Elementary: Pauline Elementary School/USD 437
- Middle: Washburn Rural Middle School/USD 437
- High: Washburn Rural High School/USD 437
Source: Sunflower AOR. This data may not be complete. We recommend contacting the local school district to confirm school assignments for this home.

