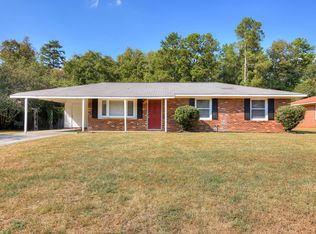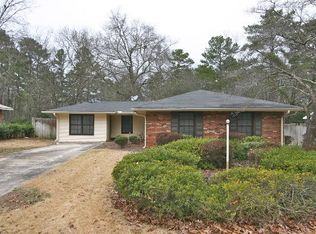Sold for $215,000
$215,000
4425 ROXBURY Drive, Evans, GA 30809
3beds
1,261sqft
Single Family Residence
Built in 1973
0.3 Acres Lot
$229,900 Zestimate®
$170/sqft
$1,562 Estimated rent
Home value
$229,900
$218,000 - $241,000
$1,562/mo
Zestimate® history
Loading...
Owner options
Explore your selling options
What's special
Welcome home to this adorable brick ranch located on a large lot with mature plants and trees. The heart of this home lies in its thoughtfully updated kitchen, boasting white cabinets, granite countertops, and contemporary lighting fixtures. The home has easy to maintain wood plank style tile flooring throughout with wood flooring in the bedrooms. Outdoor living is equally impressive, with a generously sized fenced backyard boasting established plantings and a convenient storage shed. Two patios give extra space for your outdoor needs. Whether hosting gatherings or enjoying moments of solitude, this space offers a peaceful sanctuary for all. Convenience is key, with this home ideally situated near shopping, restaurants, Evans town center, I-20, and Fort Eisenhower, ensuring effortless access to everyday amenities and leisure pursuits. New roof and no HOA. Schools: Martinez ES, Evans MS, Evans HS
Zillow last checked: 8 hours ago
Listing updated: January 02, 2026 at 09:20am
Listed by:
Anne Turner 706-250-1517,
Weichert Realtors - Cornerstone
Bought with:
Jessica Willing, 131160
Keller Williams Realty Augusta
Source: Hive MLS,MLS#: 528467
Facts & features
Interior
Bedrooms & bathrooms
- Bedrooms: 3
- Bathrooms: 2
- Full bathrooms: 2
Primary bedroom
- Level: Main
- Dimensions: 12.5 x 12.5
Bedroom 2
- Level: Main
- Dimensions: 11 x 9
Bedroom 3
- Level: Main
- Dimensions: 12.5 x 9
Breakfast room
- Level: Main
- Dimensions: 9.5 x 9
Kitchen
- Level: Main
- Dimensions: 12 x 9.5
Living room
- Level: Main
- Dimensions: 15.5 x 12.5
Heating
- Electric, Forced Air
Cooling
- Ceiling Fan(s), Central Air
Appliances
- Included: Built-In Microwave, Dishwasher, Electric Range, Electric Water Heater, Refrigerator
Features
- Blinds, Cable Available, Eat-in Kitchen, Entrance Foyer, Paneling, Recently Painted, Walk-In Closet(s), Washer Hookup, Electric Dryer Hookup
- Flooring: Ceramic Tile, Hardwood
- Has basement: No
- Attic: Partially Floored,Pull Down Stairs
- Has fireplace: No
Interior area
- Total structure area: 1,261
- Total interior livable area: 1,261 sqft
Property
Parking
- Total spaces: 1
- Parking features: Garage
- Garage spaces: 1
Features
- Levels: One
- Patio & porch: Patio
- Exterior features: None
- Fencing: Fenced
Lot
- Size: 0.30 Acres
- Dimensions: 75 x 176
- Features: Landscaped
Details
- Additional structures: Outbuilding
- Parcel number: 073D105
Construction
Type & style
- Home type: SingleFamily
- Architectural style: Ranch
- Property subtype: Single Family Residence
Materials
- Brick
- Foundation: Slab
- Roof: Composition
Condition
- Updated/Remodeled
- New construction: No
- Year built: 1973
Utilities & green energy
- Sewer: Public Sewer
- Water: Public
Community & neighborhood
Community
- Community features: Street Lights
Location
- Region: Evans
- Subdivision: Hickory Grove
HOA & financial
HOA
- Has HOA: No
Other
Other facts
- Listing agreement: Exclusive Right To Sell
- Listing terms: VA Loan,1031 Exchange,Cash,Conventional,FHA
Price history
| Date | Event | Price |
|---|---|---|
| 7/2/2025 | Listing removed | $1,750$1/sqft |
Source: Zillow Rentals Report a problem | ||
| 5/29/2025 | Listed for rent | $1,750+40%$1/sqft |
Source: Zillow Rentals Report a problem | ||
| 6/7/2024 | Sold | $215,000-4.4%$170/sqft |
Source: | ||
| 5/6/2024 | Pending sale | $225,000$178/sqft |
Source: | ||
| 4/30/2024 | Listed for sale | $225,000+80%$178/sqft |
Source: | ||
Public tax history
| Year | Property taxes | Tax assessment |
|---|---|---|
| 2025 | $2,118 +17.1% | $215,841 +23.2% |
| 2024 | $1,809 +5.4% | $175,125 +7.6% |
| 2023 | $1,716 +17.1% | $162,709 +20.3% |
Find assessor info on the county website
Neighborhood: 30809
Nearby schools
GreatSchools rating
- 7/10Martinez Elementary SchoolGrades: PK-5Distance: 1.9 mi
- 7/10Evans Middle SchoolGrades: 6-8Distance: 1.7 mi
- 8/10Evans High SchoolGrades: 9-12Distance: 0.8 mi
Schools provided by the listing agent
- Elementary: Martinez
- Middle: Evans
- High: Evans
Source: Hive MLS. This data may not be complete. We recommend contacting the local school district to confirm school assignments for this home.
Get pre-qualified for a loan
At Zillow Home Loans, we can pre-qualify you in as little as 5 minutes with no impact to your credit score.An equal housing lender. NMLS #10287.
Sell for more on Zillow
Get a Zillow Showcase℠ listing at no additional cost and you could sell for .
$229,900
2% more+$4,598
With Zillow Showcase(estimated)$234,498

