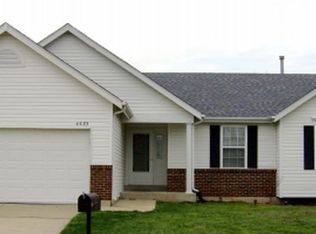1 owner home, newly painted & ready for your style! A huge family room w/a cozy fireplace, built in stereo system, dry bar & the 1/2 bath make entertaining easy! A bright dining room & kitchen are ready for your home cooked meals & have plenty of storage in the custom cherry wood cabinets! Newly re-finished wood floors are a mix of red & white oak & lead to the double french doors & out to the huge composite deck with stairs down to the back yard! The upper level has a full hall bath & 2 beds, (1 was built as an oversize room instead of 2 small beds & used as a family room!) Master Suite has bright bay windows & the bathroom has a stunning vaulted ceiling, double sink w/new faucets, walk in shower & a jet tub for you to relax in! Finished LL w/a carpteted family room, full wet bar w/hickory cabinets, porcelain tile floors, full bath with a 2nd laundry area in it all lead out to the poured 17x17 patio! The main floor laundry/mud room leads to a 2 car, 19X19 garage! Come see Sun 12-3!
This property is off market, which means it's not currently listed for sale or rent on Zillow. This may be different from what's available on other websites or public sources.
