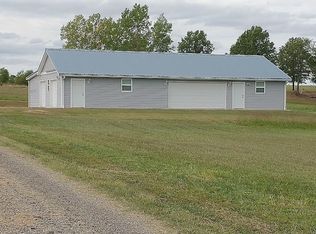Sold
Price Unknown
4425 NE Croco Rd, Topeka, KS 66617
4beds
2,554sqft
Single Family Residence, Residential
Built in 1991
4.28 Acres Lot
$508,400 Zestimate®
$--/sqft
$2,679 Estimated rent
Home value
$508,400
Estimated sales range
Not available
$2,679/mo
Zestimate® history
Loading...
Owner options
Explore your selling options
What's special
This Seaman home has everything you want in country living. A great location on blacktop roads with easy access to Hwy 75 and K4 Hwy. Property is very well maintained with outbuildings, pond, trees, inground pool and large deck. Home includes 4 bedrooms, 31/2 bathrooms, large eat in kitchen, formal dining, living room, family room/office & 11'x11.5' sunroom. Rough-in for shower in bsmt bath. The 2 story outbuilding measures 50x24 on main floor with over 700 finished sq ft on 2nd floor. Main floor has room for 4 or more cars plus a large shop area, is plumbed for water & has 200 amp service with separate electrical meter. Building has lots of potential including in-law quarters. Also a 14x10 playhouse & 12x10 shed, Pool is a 30x14 sports pool. Everything is very well maintained! Click on "D" above for list of improvements and repairs. Lateral field is adequate for up to 4 bedrooms. Bsmt bedrooms have no egress windows.
Zillow last checked: 8 hours ago
Listing updated: July 04, 2025 at 06:01pm
Listed by:
Greg Armbruster 785-554-3997,
Genesis, LLC, Realtors
Bought with:
Sandra Mumaw, 00227881
Coldwell Banker American Home
Source: Sunflower AOR,MLS#: 238442
Facts & features
Interior
Bedrooms & bathrooms
- Bedrooms: 4
- Bathrooms: 4
- Full bathrooms: 3
- 1/2 bathrooms: 1
Primary bedroom
- Level: Upper
- Area: 204
- Dimensions: 17x12
Bedroom 2
- Level: Upper
- Area: 162.5
- Dimensions: 13x12.5
Bedroom 3
- Level: Upper
- Area: 132
- Dimensions: 12x11
Bedroom 4
- Level: Basement
- Area: 150
- Dimensions: 15x10
Other
- Level: Basement
- Dimensions: 12x9 office
Dining room
- Level: Main
- Area: 138
- Dimensions: 12x11.5
Family room
- Level: Main
- Area: 99
- Dimensions: 11x9
Kitchen
- Level: Main
- Area: 280
- Dimensions: 20x14
Laundry
- Level: Basement
Living room
- Level: Main
- Area: 238
- Dimensions: 17x14
Heating
- Natural Gas
Cooling
- Central Air, Attic Fan
Appliances
- Included: Electric Range, Range Hood, Disposal
- Laundry: In Basement, Separate Room
Features
- Coffered Ceiling(s), Vaulted Ceiling(s)
- Flooring: Hardwood, Carpet
- Basement: Concrete,Full,Partially Finished
- Number of fireplaces: 1
- Fireplace features: One, Wood Burning, Living Room
Interior area
- Total structure area: 2,554
- Total interior livable area: 2,554 sqft
- Finished area above ground: 2,054
- Finished area below ground: 500
Property
Parking
- Total spaces: 6
- Parking features: Attached, Detached, Carport
- Garage spaces: 6
- Has carport: Yes
Features
- Patio & porch: Deck, Enclosed
- Has private pool: Yes
- Pool features: In Ground
Lot
- Size: 4.28 Acres
- Dimensions: 302 x 616
- Features: Wooded, Additional Land Available
Details
- Additional structures: Shed(s), Outbuilding
- Parcel number: R16717
- Special conditions: Standard,Arm's Length
Construction
Type & style
- Home type: SingleFamily
- Property subtype: Single Family Residence, Residential
Materials
- Vinyl Siding
- Roof: Architectural Style
Condition
- Year built: 1991
Utilities & green energy
- Water: Rural Water
Community & neighborhood
Location
- Region: Topeka
- Subdivision: Other
Price history
| Date | Event | Price |
|---|---|---|
| 6/30/2025 | Sold | -- |
Source: | ||
| 5/29/2025 | Pending sale | $525,000$206/sqft |
Source: | ||
| 5/19/2025 | Price change | $525,000-1.9%$206/sqft |
Source: | ||
| 5/8/2025 | Price change | $535,000-2.7%$209/sqft |
Source: | ||
| 4/14/2025 | Price change | $549,900-2.7%$215/sqft |
Source: | ||
Public tax history
| Year | Property taxes | Tax assessment |
|---|---|---|
| 2025 | -- | $45,427 +3% |
| 2024 | $5,647 +3.7% | $44,103 +3.5% |
| 2023 | $5,446 +9.7% | $42,612 +11% |
Find assessor info on the county website
Neighborhood: 66617
Nearby schools
GreatSchools rating
- 6/10North FairviewGrades: K-6Distance: 0.6 mi
- 5/10Seaman Middle SchoolGrades: 7-8Distance: 3 mi
- 6/10Seaman High SchoolGrades: 9-12Distance: 3.1 mi
Schools provided by the listing agent
- Elementary: North Fairview Elementary School/USD 345
- Middle: Seaman Middle School/USD 345
- High: Seaman High School/USD 345
Source: Sunflower AOR. This data may not be complete. We recommend contacting the local school district to confirm school assignments for this home.
