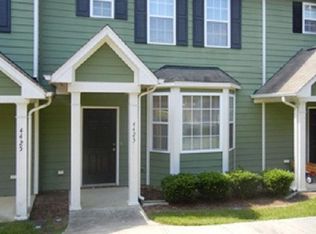Sold for $252,500 on 09/22/25
$252,500
4425 Moss Garden Path, Raleigh, NC 27616
2beds
1,470sqft
Townhouse, Residential
Built in 2005
1,742.4 Square Feet Lot
$253,300 Zestimate®
$172/sqft
$1,708 Estimated rent
Home value
$253,300
$241,000 - $266,000
$1,708/mo
Zestimate® history
Loading...
Owner options
Explore your selling options
What's special
Seller Willing to Buydown Interest Rate w/Acceptable Offer - Best value on the market! This charming, move-in ready end-unit townhome offers one of the lowest price-per-square-foot options in the area and is ideally located near Hwy 540 and US-1 in N. Raleigh, offering easy access to RTP, Downtown, shopping, and dining. Featuring two spacious primary suites—including one with a garden tub and separate shower & dual closets-a private fenced courtyard, and a cozy gas fireplace. The bright, open floor plan features brand-new kitchen cabinets, sleek countertops, fresh flooring, paint throughout, and new stainless-steel appliances. Enjoy low-maintenance living with low HOA dues, a 1-year home warranty for peace of mind and lender credit available. Clean, updated and more affordable than renting— don't miss the chance to make this rare find your home!
Zillow last checked: 8 hours ago
Listing updated: October 28, 2025 at 01:12am
Listed by:
Karl Zellman 919-740-2460,
Coldwell Banker Advantage
Bought with:
Ashley Rummage, 278805
Compass -- Raleigh
Source: Doorify MLS,MLS#: 10109934
Facts & features
Interior
Bedrooms & bathrooms
- Bedrooms: 2
- Bathrooms: 3
- Full bathrooms: 2
- 1/2 bathrooms: 1
Heating
- Central, Fireplace(s), Hot Water
Cooling
- Ceiling Fan(s), Central Air, Electric
Appliances
- Included: Dishwasher, Disposal, Dryer, Gas Range, Gas Water Heater, Microwave, Refrigerator, Stainless Steel Appliance(s), Washer
- Laundry: In Hall, Upper Level
Features
- Bathtub/Shower Combination, Chandelier, Dual Closets, Kitchen Island, Pantry, Separate Shower, Smooth Ceilings, Soaking Tub, Walk-In Closet(s)
- Flooring: Carpet, Vinyl
- Number of fireplaces: 1
- Fireplace features: Family Room, Gas Log
- Common walls with other units/homes: 1 Common Wall, End Unit
Interior area
- Total structure area: 1,470
- Total interior livable area: 1,470 sqft
- Finished area above ground: 1,470
- Finished area below ground: 0
Property
Parking
- Total spaces: 2
- Parking features: Assigned, Parking Pad
Features
- Levels: Two
- Stories: 2
- Patio & porch: Patio, Porch
- Exterior features: Courtyard, Rain Gutters, Storage, Uncovered Courtyard
- Fencing: Back Yard, Gate, Wood
- Has view: Yes
Lot
- Size: 1,742 sqft
- Features: Cleared
Details
- Parcel number: 1726768042
- Special conditions: Standard
Construction
Type & style
- Home type: Townhouse
- Architectural style: Traditional, Transitional
- Property subtype: Townhouse, Residential
- Attached to another structure: Yes
Materials
- Fiber Cement
- Foundation: Slab
- Roof: Shingle
Condition
- New construction: No
- Year built: 2005
Utilities & green energy
- Sewer: Public Sewer
- Water: Public
- Utilities for property: Electricity Connected, Natural Gas Connected, Sewer Connected, Water Connected
Community & neighborhood
Location
- Region: Raleigh
- Subdivision: Somerset Place
HOA & financial
HOA
- Has HOA: Yes
- HOA fee: $100 monthly
- Amenities included: Landscaping, Maintenance Grounds, Maintenance Structure, Parking
- Services included: Maintenance Grounds, Maintenance Structure, Road Maintenance
Other
Other facts
- Road surface type: Paved
Price history
| Date | Event | Price |
|---|---|---|
| 9/22/2025 | Sold | $252,500$172/sqft |
Source: | ||
| 8/21/2025 | Pending sale | $252,500$172/sqft |
Source: | ||
| 8/13/2025 | Price change | $252,500-3.3%$172/sqft |
Source: | ||
| 7/17/2025 | Listed for sale | $261,250-5%$178/sqft |
Source: | ||
| 7/13/2025 | Listing removed | $275,000$187/sqft |
Source: | ||
Public tax history
| Year | Property taxes | Tax assessment |
|---|---|---|
| 2025 | $2,502 +0.4% | $284,548 |
| 2024 | $2,491 +26.1% | $284,548 +58.6% |
| 2023 | $1,976 +7.6% | $179,462 |
Find assessor info on the county website
Neighborhood: Northeast Raleigh
Nearby schools
GreatSchools rating
- 4/10River Bend ElementaryGrades: PK-5Distance: 2 mi
- 2/10River Bend MiddleGrades: 6-8Distance: 2.1 mi
- 6/10Rolesville High SchoolGrades: 9-12Distance: 8 mi
Schools provided by the listing agent
- Elementary: Wake - River Bend
- Middle: Wake - River Bend
- High: Wake - Rolesville
Source: Doorify MLS. This data may not be complete. We recommend contacting the local school district to confirm school assignments for this home.
Get a cash offer in 3 minutes
Find out how much your home could sell for in as little as 3 minutes with a no-obligation cash offer.
Estimated market value
$253,300
Get a cash offer in 3 minutes
Find out how much your home could sell for in as little as 3 minutes with a no-obligation cash offer.
Estimated market value
$253,300
