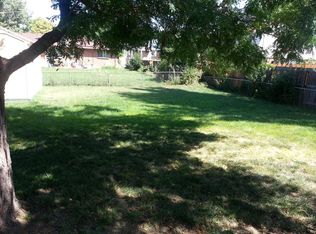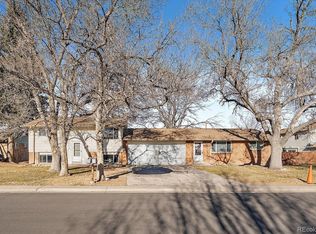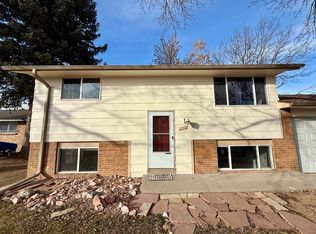Sold for $723,300
$723,300
4425 Miller Street, Wheat Ridge, CO 80033
6beds
4baths
2,552sqft
Duplex
Built in 1972
-- sqft lot
$753,600 Zestimate®
$283/sqft
$1,966 Estimated rent
Home value
$753,600
$716,000 - $799,000
$1,966/mo
Zestimate® history
Loading...
Owner options
Explore your selling options
What's special
This handsome updated two-story duplex is a great investment opportunity. Current leases are short term with rents quite below market value with considerable upside potential especially for 3 bedroom townhomes. Great location near I-70 and Kipling with quick access to downtown and the mountains. Plus located near community parks, Terrace dog park, Wheat Ridge Recreation Park and Applewood Golf Course as well as restaurants & shopping in the area Situated in quiet neighborhood on spacious attractive corner lot. Each unit contains 3 bedrooms and 2 baths, open living room and kitchen areas as well as a laundry room with included washers and dryers. Generous storage/closet areas throughout including walk-in pantries, closets along with cabinets in the oversized attached 2 car garage. Lots of ample interior and exterior parking. The private fenced yards include sprinkler systems. Newer appliances (see Seller Property Disclosure in Document section for details). Newer sewer connected to city main line with recent inner lining upgrade. For more details please refer to both the extensive photos as well as floor plan (included in photos and documents sections). Separate marketing brochure with detailed financials also in Documents section. Please do not disturb tenants. Smart investment opportunity. If owner occupied, with buyer to live in one unit and lease the other, grants are available up to $17,500 for eligible buyers! All listing information is deemed reliable but not guaranteed. Buyer and Buyer’s agent to verify all information in this listing.
Zillow last checked: 8 hours ago
Listing updated: May 11, 2023 at 02:43am
Listed by:
Arthur Belefonte 303-829-7300,
Belefonte Brokers
Bought with:
Jonathan Koneman, 100053728
RE/MAX of Cherry Creek
Source: REcolorado,MLS#: 6787954
Facts & features
Interior
Bedrooms & bathrooms
- Bedrooms: 6
- Bathrooms: 4
Heating
- Forced Air
Cooling
- None
Appliances
- Included: Dishwasher, Disposal, Dryer, Oven, Range, Refrigerator, Washer
- Laundry: In Unit
Features
- Eat-in Kitchen
- Flooring: Carpet, Laminate
- Has basement: No
- Common walls with other units/homes: End Unit,No One Above,No One Below,1 Common Wall
Interior area
- Total structure area: 2,552
- Total interior livable area: 2,552 sqft
- Finished area above ground: 2,552
Property
Parking
- Total spaces: 4
- Parking features: Concrete, Dry Walled, Floor Coating, Storage
- Attached garage spaces: 2
- Details: Off Street Spaces: 2
Features
- Levels: Two
- Stories: 2
- Entry location: Exterior Access
- Exterior features: Private Yard
- Fencing: Partial
Lot
- Features: Corner Lot, Landscaped, Level, Sprinklers In Front, Sprinklers In Rear
Details
- Parcel number: 041473
- Special conditions: Standard
Construction
Type & style
- Home type: MultiFamily
- Architectural style: Traditional
- Property subtype: Duplex
- Attached to another structure: Yes
Materials
- Brick, Frame, Vinyl Siding
- Foundation: Slab
- Roof: Composition
Condition
- Updated/Remodeled
- Year built: 1972
Utilities & green energy
- Sewer: Public Sewer
- Water: Public
- Utilities for property: Electricity Connected, Natural Gas Connected
Community & neighborhood
Location
- Region: Wheat Ridge
- Subdivision: Barton
Other
Other facts
- Listing terms: Cash,Conventional
- Ownership: Individual
Price history
| Date | Event | Price |
|---|---|---|
| 3/2/2023 | Sold | $723,300+29.6%$283/sqft |
Source: | ||
| 3/26/2019 | Sold | $558,000+1.8%$219/sqft |
Source: Public Record Report a problem | ||
| 3/9/2019 | Pending sale | $548,000$215/sqft |
Source: HomeSmart Cherry Creek #7160375 Report a problem | ||
| 3/1/2019 | Listed for sale | $548,000+136.7%$215/sqft |
Source: HomeSmart #7160375 Report a problem | ||
| 6/6/2011 | Sold | $231,500$91/sqft |
Source: Public Record Report a problem | ||
Public tax history
| Year | Property taxes | Tax assessment |
|---|---|---|
| 2024 | $3,993 +31.8% | $43,474 |
| 2023 | $3,029 -3.7% | $43,474 +33.1% |
| 2022 | $3,144 +17% | $32,651 -4.9% |
Find assessor info on the county website
Neighborhood: 80033
Nearby schools
GreatSchools rating
- 7/10Prospect Valley Elementary SchoolGrades: K-5Distance: 1.1 mi
- 5/10Everitt Middle SchoolGrades: 6-8Distance: 0.6 mi
- 7/10Wheat Ridge High SchoolGrades: 9-12Distance: 1.2 mi
Schools provided by the listing agent
- Elementary: Kullerstrand
- Middle: Everitt
- High: Wheat Ridge
- District: Jefferson County R-1
Source: REcolorado. This data may not be complete. We recommend contacting the local school district to confirm school assignments for this home.
Get a cash offer in 3 minutes
Find out how much your home could sell for in as little as 3 minutes with a no-obligation cash offer.
Estimated market value$753,600
Get a cash offer in 3 minutes
Find out how much your home could sell for in as little as 3 minutes with a no-obligation cash offer.
Estimated market value
$753,600


