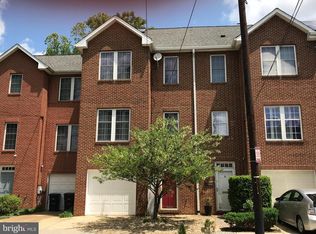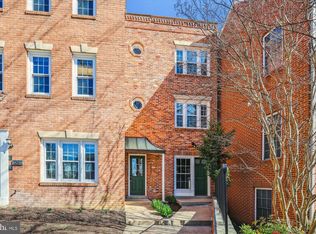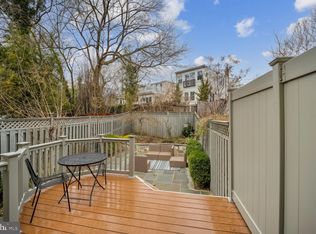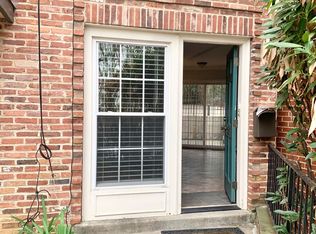Sold for $1,075,000 on 08/18/25
$1,075,000
4425 Macarthur Blvd NW, Washington, DC 20007
3beds
2,157sqft
Townhouse
Built in 2000
1,913 Square Feet Lot
$1,079,800 Zestimate®
$498/sqft
$5,571 Estimated rent
Home value
$1,079,800
$1.03M - $1.13M
$5,571/mo
Zestimate® history
Loading...
Owner options
Explore your selling options
What's special
PALISADES A rare opportunity to own a beautifully renovated home in the Palisades. The perfect blend of modern luxury and timeless charm. New HVAC (2025), Appliances (2025), Primary bathroom (2025), and more. This sun-filled 3-bedroom and 3.5-bathroom home showcases high ceilings, hardwood flooring and recessed lighting throughout. The open-concept design on the main level with generous living spaces facilitates entertaining with its bright and airy living room, gourmet kitchen and easy walk out to the private deck and yard. Conveniently located half-bathroom on the main. The entry level features a large bedroom with ensuite bathroom and access to the covered garage. On the Upper 1 Level find two additional large bedrooms each with its own ensuite bathrooms. Restaurants close by including, Black Salt, Et Voila, Bistro Aracosia, Claudio’s Table. Palisades Farmer’s Market, Palisades Recreation Center with water park and basketball court also nearby. Easy access to Canal Road, Whitehaven Parkway, Key Bridge and routes south (395 Hwy, Route 66, GW Pkwy) as well as MacArthur Blvd NW and Arizona Ave NW for points north (495 Hwy). Key Elementary School, Hardy Middle School, MacArthur High School.
Zillow last checked: 8 hours ago
Listing updated: August 19, 2025 at 03:33pm
Listed by:
Janice Pouch 917-415-7810,
Compass
Bought with:
Perry Slomnicki, 0225248227
Artifact Homes
Source: Bright MLS,MLS#: DCDC2208442
Facts & features
Interior
Bedrooms & bathrooms
- Bedrooms: 3
- Bathrooms: 4
- Full bathrooms: 3
- 1/2 bathrooms: 1
- Main level bathrooms: 1
Basement
- Area: 637
Heating
- Central, Electric
Cooling
- Central Air, Electric
Appliances
- Included: Dishwasher, Disposal, Oven/Range - Gas, Range Hood, Refrigerator, Stainless Steel Appliance(s), Cooktop, Washer, Dryer, Water Heater, Gas Water Heater
- Laundry: Upper Level
Features
- Bathroom - Tub Shower, Bathroom - Stall Shower, Breakfast Area, Ceiling Fan(s), Crown Molding, Dining Area, Open Floorplan, Kitchen - Gourmet, Recessed Lighting, 9'+ Ceilings, Dry Wall
- Flooring: Marble, Vinyl, Wood
- Windows: Double Hung, Double Pane Windows, Screens
- Has basement: No
- Number of fireplaces: 1
- Fireplace features: Wood Burning
Interior area
- Total structure area: 2,157
- Total interior livable area: 2,157 sqft
- Finished area above ground: 1,520
- Finished area below ground: 637
Property
Parking
- Total spaces: 2
- Parking features: Garage Faces Front, Concrete, Driveway, Paved, Private, Attached, Off Street, Garage
- Attached garage spaces: 2
- Has uncovered spaces: Yes
Accessibility
- Accessibility features: None
Features
- Levels: Three
- Stories: 3
- Patio & porch: Deck
- Pool features: None
- Fencing: Masonry/Stone,Back Yard
Lot
- Size: 1,913 sqft
- Features: Urban Land-Manor-Glenelg
Details
- Additional structures: Above Grade, Below Grade
- Parcel number: 1363//0058
- Zoning: RESIDENTIAL
- Special conditions: Probate Listing
Construction
Type & style
- Home type: Townhouse
- Architectural style: Federal
- Property subtype: Townhouse
Materials
- Brick, Masonry
- Foundation: Slab
- Roof: Shingle
Condition
- New construction: No
- Year built: 2000
- Major remodel year: 2025
Utilities & green energy
- Sewer: Public Septic, Public Sewer
- Water: Public
Community & neighborhood
Location
- Region: Washington
- Subdivision: Palisades
Other
Other facts
- Listing agreement: Exclusive Agency
- Ownership: Fee Simple
Price history
| Date | Event | Price |
|---|---|---|
| 8/18/2025 | Sold | $1,075,000-2.3%$498/sqft |
Source: | ||
| 8/4/2025 | Pending sale | $1,100,000$510/sqft |
Source: | ||
| 7/15/2025 | Contingent | $1,100,000$510/sqft |
Source: | ||
| 6/27/2025 | Listed for sale | $1,100,000+450%$510/sqft |
Source: | ||
| 11/17/2015 | Listing removed | $3,700$2/sqft |
Source: Schlosberg Properties, Inc. | ||
Public tax history
| Year | Property taxes | Tax assessment |
|---|---|---|
| 2025 | $8,722 +2.4% | $1,026,160 +2.4% |
| 2024 | $8,522 +3.2% | $1,002,540 +3.2% |
| 2023 | $8,258 +3.8% | $971,500 +3.8% |
Find assessor info on the county website
Neighborhood: The Palisades
Nearby schools
GreatSchools rating
- 7/10Key Elementary SchoolGrades: PK-5Distance: 1.7 mi
- 6/10Hardy Middle SchoolGrades: 6-8Distance: 0.9 mi
- 7/10Jackson-Reed High SchoolGrades: 9-12Distance: 3 mi
Schools provided by the listing agent
- District: District Of Columbia Public Schools
Source: Bright MLS. This data may not be complete. We recommend contacting the local school district to confirm school assignments for this home.

Get pre-qualified for a loan
At Zillow Home Loans, we can pre-qualify you in as little as 5 minutes with no impact to your credit score.An equal housing lender. NMLS #10287.
Sell for more on Zillow
Get a free Zillow Showcase℠ listing and you could sell for .
$1,079,800
2% more+ $21,596
With Zillow Showcase(estimated)
$1,101,396


