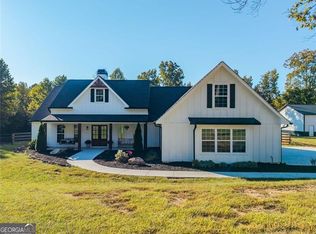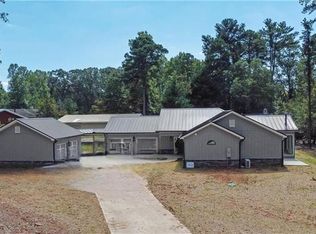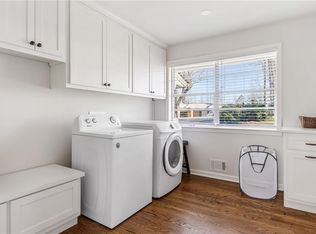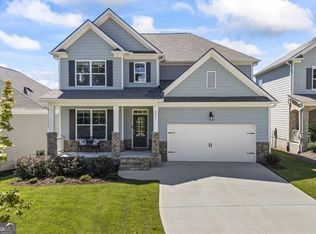Welcome to a one-of-a-kind custom ranch home—elegantly designed and thoughtfully crafted for comfortable, elevated living. Nestled on a level 1.2-acre lot with no HOA, this stunning four-bedroom, four-bath residence offers the ideal blend of space, style, and freedom. Located just minutes from the serene Don Carter State Park, you’ll enjoy quick access to fishing, hiking, boating, and peaceful weekend getaways—all right at your doorstep. From its timeless four-sided brick exterior to the detached two-car garage and extended driveway, every detail of this home is built to impress. Inside, the open-concept living area flows seamlessly into a designer kitchen highlighted by a large island—perfect for both entertaining and everyday living. A gorgeous fireplace brings warmth and character to the family room, while a dedicated office offers a quiet space to focus, create, or unwind. The owner’s suite on the main level is a true retreat, featuring a spa-inspired bathroom with a soaking tub, separate tile shower, and generous closet space. Two additional bedrooms and a full bath round out the main floor. Upstairs, a versatile fourth bedroom with its own full bath provides the perfect setup for guests, in-laws, teens, or a private studio. With no HOA and room to breathe, this custom home delivers the flexibility you’ve been searching for—all on a beautifully positioned lot in a peaceful, private setting.
Active
$649,999
4425 Clarks Bridge Rd, Gainesville, GA 30506
4beds
2,390sqft
Est.:
Single Family Residence, Residential
Built in 2024
1.27 Acres Lot
$638,600 Zestimate®
$272/sqft
$-- HOA
What's special
Gorgeous fireplaceDetached two-car garageLarge islandDedicated officeSeparate tile showerGenerous closet spaceDesigner kitchen
- 82 days |
- 3,868 |
- 151 |
Zillow last checked: 8 hours ago
Listing updated: February 06, 2026 at 10:24am
Listing Provided by:
Kenia Perulero,
Dalton Wade, Inc. 888-668-8283
Source: FMLS GA,MLS#: 7684133
Tour with a local agent
Facts & features
Interior
Bedrooms & bathrooms
- Bedrooms: 4
- Bathrooms: 4
- Full bathrooms: 3
- 1/2 bathrooms: 1
- Main level bathrooms: 2
- Main level bedrooms: 3
Rooms
- Room types: Bonus Room
Primary bedroom
- Features: In-Law Floorplan, Master on Main
- Level: In-Law Floorplan, Master on Main
Bedroom
- Features: In-Law Floorplan, Master on Main
Primary bathroom
- Features: Double Vanity, Separate Tub/Shower, Soaking Tub
Dining room
- Features: Open Concept
Kitchen
- Features: Eat-in Kitchen, Kitchen Island, Pantry, Solid Surface Counters, View to Family Room
Heating
- Central, Electric, Heat Pump
Cooling
- Ceiling Fan(s), Central Air, Electric, Heat Pump
Appliances
- Included: Dishwasher, Electric Water Heater
- Laundry: Laundry Room
Features
- Double Vanity, High Ceilings 9 ft Upper, Walk-In Closet(s)
- Flooring: Ceramic Tile, Hardwood
- Windows: Insulated Windows
- Basement: None
- Number of fireplaces: 1
- Fireplace features: Electric
- Common walls with other units/homes: No Common Walls
Interior area
- Total structure area: 2,390
- Total interior livable area: 2,390 sqft
- Finished area above ground: 2,390
Video & virtual tour
Property
Parking
- Total spaces: 6
- Parking features: Garage
- Garage spaces: 4
Accessibility
- Accessibility features: None
Features
- Levels: One and One Half
- Stories: 1
- Patio & porch: Covered, Front Porch, Rear Porch
- Exterior features: Private Yard, No Dock
- Pool features: None
- Spa features: None
- Fencing: None
- Has view: Yes
- View description: Trees/Woods
- Waterfront features: None
- Body of water: None
Lot
- Size: 1.27 Acres
- Dimensions: 294 x 188
- Features: Back Yard, Cleared, Front Yard, Level
Details
- Additional structures: None
- Parcel number: 12071 000022
- Other equipment: None
- Horse amenities: None
Construction
Type & style
- Home type: SingleFamily
- Architectural style: Traditional
- Property subtype: Single Family Residence, Residential
Materials
- Brick 4 Sides
- Foundation: Slab
- Roof: Composition
Condition
- Resale
- New construction: No
- Year built: 2024
Utilities & green energy
- Electric: 220 Volts in Garage
- Sewer: Septic Tank
- Water: Public
- Utilities for property: Cable Available, Electricity Available, Natural Gas Available, Phone Available, Underground Utilities, Water Available
Green energy
- Energy efficient items: None
- Energy generation: None
Community & HOA
Community
- Features: None
- Security: Carbon Monoxide Detector(s), Fire Alarm
- Subdivision: None
HOA
- Has HOA: No
Location
- Region: Gainesville
Financial & listing details
- Price per square foot: $272/sqft
- Tax assessed value: $94,000
- Annual tax amount: $495
- Date on market: 11/20/2025
- Cumulative days on market: 82 days
- Electric utility on property: Yes
- Road surface type: Asphalt
Estimated market value
$638,600
$607,000 - $671,000
$2,659/mo
Price history
Price history
| Date | Event | Price |
|---|---|---|
| 11/20/2025 | Listed for sale | $649,999+0%$272/sqft |
Source: | ||
| 8/18/2025 | Listing removed | $649,900$272/sqft |
Source: | ||
| 7/16/2025 | Listed for sale | $649,900$272/sqft |
Source: | ||
| 7/1/2025 | Listing removed | $649,900$272/sqft |
Source: | ||
| 5/15/2025 | Price change | $649,900-3%$272/sqft |
Source: | ||
Public tax history
Public tax history
| Year | Property taxes | Tax assessment |
|---|---|---|
| 2024 | $895 -7.6% | $37,600 -4.3% |
| 2023 | $969 +158.1% | $39,280 +169% |
| 2022 | $376 -5.7% | $14,600 |
Find assessor info on the county website
BuyAbility℠ payment
Est. payment
$3,792/mo
Principal & interest
$3078
Property taxes
$487
Home insurance
$227
Climate risks
Neighborhood: 30506
Nearby schools
GreatSchools rating
- 6/10Wauka Mountain Elementary SchoolGrades: PK-5Distance: 3.4 mi
- 6/10North Hall Middle SchoolGrades: 6-8Distance: 4.9 mi
- 7/10North Hall High SchoolGrades: 9-12Distance: 5.1 mi
Schools provided by the listing agent
- Elementary: Wauka Mountain
- Middle: North Hall
- High: North Hall
Source: FMLS GA. This data may not be complete. We recommend contacting the local school district to confirm school assignments for this home.
- Loading
- Loading





