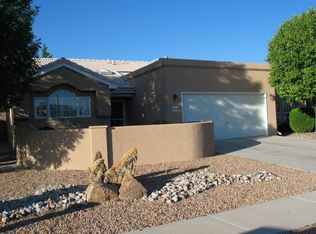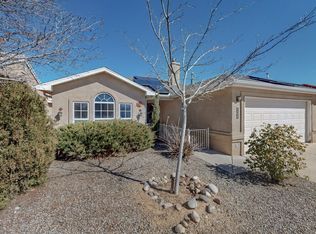Sold
Price Unknown
4425 Alpine Cir SE, Rio Rancho, NM 87124
3beds
1,415sqft
Single Family Residence
Built in 1999
5,662.8 Square Feet Lot
$314,600 Zestimate®
$--/sqft
$1,970 Estimated rent
Home value
$314,600
$286,000 - $346,000
$1,970/mo
Zestimate® history
Loading...
Owner options
Explore your selling options
What's special
Great location in the desirable neighborhood of Northridge in the heart of Rio Rancho! Close to shopping, parks, schools, Presbyterian Rust Hospital, Intel, library, aquatic center, senior center, sports park! 3BDR/2BA one story, split bedroom plan, tile roof, raised ceilings, glass block accents, and lots of natural light. New Carpet. Kitchen features a new dishwasher and oven (2023). New commode in hall bath (2024). Large great room is open to the kitchen and breakfast nook, features a gas fireplace and patio access. Primary bdr has a walk-in closet and large shower. Secondary bdrs are on their own wing with a hall bath. Walled private backyard has rock landscape and open patio for outdoor entertaining. See this at the open house Sat 3/8 from 1-3p!!
Zillow last checked: 8 hours ago
Listing updated: May 06, 2025 at 09:51am
Listed by:
Sandi D. Pressley 505-263-2173,
Coldwell Banker Legacy
Bought with:
Sylvia L Gutierrez, 20759
Coldwell Banker Legacy
Source: SWMLS,MLS#: 1079600
Facts & features
Interior
Bedrooms & bathrooms
- Bedrooms: 3
- Bathrooms: 2
- Full bathrooms: 1
- 3/4 bathrooms: 1
Primary bedroom
- Level: Main
- Area: 204.33
- Dimensions: 14.7 x 13.9
Bedroom 2
- Level: Main
- Area: 99
- Dimensions: 10 x 9.9
Bedroom 3
- Level: Main
- Area: 109
- Dimensions: 10.9 x 10
Dining room
- Level: Main
- Area: 48
- Dimensions: 6 x 8
Kitchen
- Level: Main
- Area: 144
- Dimensions: 12 x 12
Living room
- Level: Main
- Area: 317.84
- Dimensions: 23.2 x 13.7
Heating
- Central, Forced Air, Natural Gas
Cooling
- Evaporative Cooling
Appliances
- Included: Dishwasher, Free-Standing Gas Range, Disposal, Microwave, Refrigerator
- Laundry: Washer Hookup, Electric Dryer Hookup, Gas Dryer Hookup
Features
- Breakfast Area, Ceiling Fan(s), Dual Sinks, Entrance Foyer, Great Room, High Ceilings, Main Level Primary, Pantry, Walk-In Closet(s)
- Flooring: Carpet, Laminate, Tile
- Windows: Double Pane Windows, Insulated Windows
- Has basement: No
- Number of fireplaces: 1
- Fireplace features: Gas Log
Interior area
- Total structure area: 1,415
- Total interior livable area: 1,415 sqft
Property
Parking
- Total spaces: 2
- Parking features: Attached, Garage
- Attached garage spaces: 2
Accessibility
- Accessibility features: None
Features
- Levels: One
- Stories: 1
- Patio & porch: Open, Patio
- Exterior features: Private Yard
- Fencing: Wall
Lot
- Size: 5,662 sqft
- Features: Landscaped
Details
- Parcel number: R031567
- Zoning description: R-1
Construction
Type & style
- Home type: SingleFamily
- Architectural style: Ranch
- Property subtype: Single Family Residence
Materials
- Frame, Stucco
- Roof: Flat,Pitched,Tile
Condition
- Resale
- New construction: No
- Year built: 1999
Utilities & green energy
- Sewer: Public Sewer
- Water: Public
- Utilities for property: Electricity Connected, Natural Gas Connected, Sewer Connected, Water Connected
Green energy
- Energy generation: None
Community & neighborhood
Location
- Region: Rio Rancho
- Subdivision: Northridge
Other
Other facts
- Listing terms: Cash,Conventional,FHA,VA Loan
Price history
| Date | Event | Price |
|---|---|---|
| 5/2/2025 | Sold | -- |
Source: | ||
| 4/3/2025 | Pending sale | $325,000$230/sqft |
Source: | ||
| 3/31/2025 | Listed for sale | $325,000$230/sqft |
Source: | ||
| 3/12/2025 | Pending sale | $325,000$230/sqft |
Source: | ||
| 3/7/2025 | Listed for sale | $325,000+85.7%$230/sqft |
Source: | ||
Public tax history
| Year | Property taxes | Tax assessment |
|---|---|---|
| 2025 | $1,921 -0.3% | $55,060 +3% |
| 2024 | $1,927 +2.6% | $53,456 +3% |
| 2023 | $1,877 +1.9% | $51,900 +3% |
Find assessor info on the county website
Neighborhood: 87124
Nearby schools
GreatSchools rating
- 5/10Rio Rancho Elementary SchoolGrades: K-5Distance: 0.7 mi
- 7/10Rio Rancho Middle SchoolGrades: 6-8Distance: 3.2 mi
- 7/10Rio Rancho High SchoolGrades: 9-12Distance: 2.2 mi
Get a cash offer in 3 minutes
Find out how much your home could sell for in as little as 3 minutes with a no-obligation cash offer.
Estimated market value$314,600
Get a cash offer in 3 minutes
Find out how much your home could sell for in as little as 3 minutes with a no-obligation cash offer.
Estimated market value
$314,600

