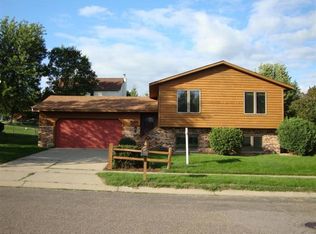Closed
$371,000
4425 57th St NW, Rochester, MN 55901
3beds
2,117sqft
Single Family Residence
Built in 1993
0.24 Square Feet Lot
$384,500 Zestimate®
$175/sqft
$2,350 Estimated rent
Home value
$384,500
$350,000 - $419,000
$2,350/mo
Zestimate® history
Loading...
Owner options
Explore your selling options
What's special
Located in a desirable northwest neighborhood, this well-kept 4-level home offers an open and spacious layout with tall cathedral ceilings that create a bright, airy feel throughout the main living areas. The kitchen, dining area, upper-level living room, and bedrooms all feature luxury vinyl plank flooring, and the dining room walks out to a large deck that steps down to a nicely sized patio - ideal for gatherings or relaxing outside. The lower level family room has been freshly painted and adds even more space for entertaining or everyday living, while the finished fourth level offers flexibility for a home office, workout area, or additional storage. Recent improvements include new roof shingles in 2023, updated kitchen appliances and washer/dryer between 2021 and 2022, and an insulated garage door with sheetrock and insulation added to the garage in 2021. In 2024, the original brick front was replaced with stone veneer, giving the home a refreshed exterior. The backyard is fully fenced and includes Vego garden beds that will remain with the home. Conveniently, the property is just a 15-minute bus ride to Mayo Clinic - such an easy commute! This is a home you won’t want to miss!
Zillow last checked: 8 hours ago
Listing updated: May 19, 2025 at 02:10pm
Listed by:
Tim Meirick 507-259-3727,
Edina Realty, Inc.
Bought with:
Sylvia Rogers
Edina Realty, Inc.
Source: NorthstarMLS as distributed by MLS GRID,MLS#: 6704398
Facts & features
Interior
Bedrooms & bathrooms
- Bedrooms: 3
- Bathrooms: 2
- Full bathrooms: 2
Bedroom 1
- Level: Upper
- Area: 168 Square Feet
- Dimensions: 12x14
Bedroom 2
- Level: Upper
- Area: 108 Square Feet
- Dimensions: 9x12
Bedroom 3
- Level: Lower
- Area: 117 Square Feet
- Dimensions: 9x13
Dining room
- Level: Main
- Area: 84 Square Feet
- Dimensions: 7x12
Family room
- Level: Lower
- Area: 208 Square Feet
- Dimensions: 13x16
Kitchen
- Level: Main
- Area: 190 Square Feet
- Dimensions: 19x10
Living room
- Level: Upper
- Area: 210 Square Feet
- Dimensions: 14x15
Office
- Level: Lower
- Area: 288 Square Feet
- Dimensions: 18x16
Heating
- Forced Air
Cooling
- Central Air
Appliances
- Included: Dishwasher, Disposal, Dryer, Humidifier, Microwave, Range, Refrigerator, Washer, Water Softener Owned
Features
- Basement: Block,Finished,Sump Pump
- Has fireplace: No
Interior area
- Total structure area: 2,117
- Total interior livable area: 2,117 sqft
- Finished area above ground: 1,089
- Finished area below ground: 928
Property
Parking
- Total spaces: 2
- Parking features: Attached, Concrete
- Attached garage spaces: 2
Accessibility
- Accessibility features: None
Features
- Levels: Four or More Level Split
- Patio & porch: Deck, Patio
- Fencing: Chain Link,Full
Lot
- Size: 0.24 sqft
- Dimensions: 85 x 122
Details
- Foundation area: 1028
- Parcel number: 740834047819
- Zoning description: Residential-Single Family
Construction
Type & style
- Home type: SingleFamily
- Property subtype: Single Family Residence
Materials
- Vinyl Siding, Frame
- Roof: Age 8 Years or Less
Condition
- Age of Property: 32
- New construction: No
- Year built: 1993
Utilities & green energy
- Gas: Natural Gas
- Sewer: City Sewer/Connected
- Water: City Water/Connected
Community & neighborhood
Location
- Region: Rochester
- Subdivision: North Park 6th Sub
HOA & financial
HOA
- Has HOA: No
Price history
| Date | Event | Price |
|---|---|---|
| 5/16/2025 | Sold | $371,000+9.1%$175/sqft |
Source: | ||
| 4/18/2025 | Pending sale | $339,900$161/sqft |
Source: | ||
| 4/17/2025 | Listed for sale | $339,900+21.4%$161/sqft |
Source: | ||
| 10/16/2020 | Sold | $280,000+3.7%$132/sqft |
Source: | ||
| 9/3/2020 | Pending sale | $270,000$128/sqft |
Source: Edina Realty, Inc., a Berkshire Hathaway affiliate #5645941 Report a problem | ||
Public tax history
| Year | Property taxes | Tax assessment |
|---|---|---|
| 2025 | $3,976 +13.2% | $311,900 +11.1% |
| 2024 | $3,512 | $280,800 +1.3% |
| 2023 | -- | $277,300 +10.3% |
Find assessor info on the county website
Neighborhood: Northwest Rochester
Nearby schools
GreatSchools rating
- 8/10George W. Gibbs Elementary SchoolGrades: PK-5Distance: 1 mi
- 3/10Dakota Middle SchoolGrades: 6-8Distance: 1.2 mi
- 5/10John Marshall Senior High SchoolGrades: 8-12Distance: 4 mi
Schools provided by the listing agent
- Elementary: George Gibbs
- Middle: Dakota
- High: John Marshall
Source: NorthstarMLS as distributed by MLS GRID. This data may not be complete. We recommend contacting the local school district to confirm school assignments for this home.
Get a cash offer in 3 minutes
Find out how much your home could sell for in as little as 3 minutes with a no-obligation cash offer.
Estimated market value$384,500
Get a cash offer in 3 minutes
Find out how much your home could sell for in as little as 3 minutes with a no-obligation cash offer.
Estimated market value
$384,500
