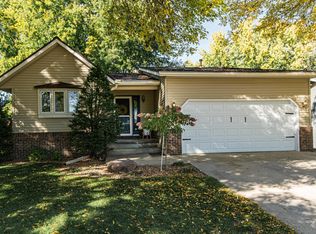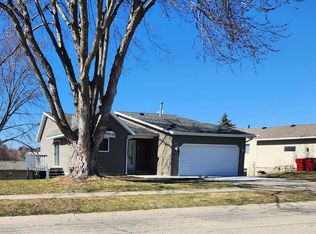Closed
$360,000
4425 3rd St NW, Rochester, MN 55901
5beds
2,184sqft
Single Family Residence
Built in 1985
7,840.8 Square Feet Lot
$372,800 Zestimate®
$165/sqft
$2,564 Estimated rent
Home value
$372,800
$339,000 - $406,000
$2,564/mo
Zestimate® history
Loading...
Owner options
Explore your selling options
What's special
Welcome home to this beautifully pre-inspected and updated ranch style property featuring a desirable walk-out design and numerous modern improvements! Inside, you'll find new carpet throughout and freshly painted walls, creating a bright and inviting atmosphere. The kitchen boasts newer stainless steel appliances, perfect for any home chef. You will enjoy the convenience of the primary bathroom and upgraded bathrooms.
This home offers five with 3 bedrooms conveniently located on one level, making it an ideal layout for families or anyone looking for easy access. Enjoy peace of mind with newer siding and windows, a water softener, and a recently updated hot water heater.
Step outside and take in the scenic views—this home sits directly across from a beautiful park, offering plenty of green space to enjoy. Don’t miss this move-in-ready gem!
Zillow last checked: 8 hours ago
Listing updated: May 27, 2025 at 01:37pm
Listed by:
Laurie Mangen 507-254-9551,
Keller Williams Premier Realty
Bought with:
Kyle Swanson
eXp Realty
Source: NorthstarMLS as distributed by MLS GRID,MLS#: 6693591
Facts & features
Interior
Bedrooms & bathrooms
- Bedrooms: 5
- Bathrooms: 3
- Full bathrooms: 1
- 3/4 bathrooms: 2
Bedroom 1
- Level: Main
Bedroom 2
- Level: Main
Bedroom 3
- Level: Main
Bedroom 4
- Level: Lower
Bedroom 5
- Level: Lower
Primary bathroom
- Level: Main
Bathroom
- Level: Basement
Family room
- Level: Basement
Kitchen
- Level: Main
Living room
- Level: Main
Heating
- Forced Air
Cooling
- Central Air
Appliances
- Included: Dishwasher, Dryer, Gas Water Heater, Microwave, Range, Refrigerator, Stainless Steel Appliance(s), Washer, Water Softener Owned
Features
- Basement: Finished
- Has fireplace: No
Interior area
- Total structure area: 2,184
- Total interior livable area: 2,184 sqft
- Finished area above ground: 1,092
- Finished area below ground: 986
Property
Parking
- Total spaces: 2
- Parking features: Attached
- Attached garage spaces: 2
Accessibility
- Accessibility features: None
Features
- Levels: One
- Stories: 1
- Patio & porch: Composite Decking
Lot
- Size: 7,840 sqft
- Dimensions: 65 x 123
Details
- Foundation area: 1092
- Parcel number: 743231012401
- Zoning description: Residential-Single Family
Construction
Type & style
- Home type: SingleFamily
- Property subtype: Single Family Residence
Materials
- Vinyl Siding, Block
- Roof: Age Over 8 Years
Condition
- Age of Property: 40
- New construction: No
- Year built: 1985
Utilities & green energy
- Electric: Circuit Breakers
- Gas: Natural Gas
- Sewer: City Sewer/Connected
- Water: City Water/Connected
Community & neighborhood
Location
- Region: Rochester
- Subdivision: Manor Woods West 1st-Torrens
HOA & financial
HOA
- Has HOA: No
Price history
| Date | Event | Price |
|---|---|---|
| 5/27/2025 | Sold | $360,000+5.9%$165/sqft |
Source: | ||
| 4/7/2025 | Pending sale | $340,000$156/sqft |
Source: | ||
| 4/4/2025 | Listed for sale | $340,000+97.1%$156/sqft |
Source: | ||
| 6/15/2009 | Sold | $172,500$79/sqft |
Source: | ||
Public tax history
| Year | Property taxes | Tax assessment |
|---|---|---|
| 2025 | $4,046 +17% | $290,100 +1.5% |
| 2024 | $3,458 | $285,800 +4.7% |
| 2023 | -- | $272,900 +5.6% |
Find assessor info on the county website
Neighborhood: Manor Park
Nearby schools
GreatSchools rating
- 6/10Bishop Elementary SchoolGrades: PK-5Distance: 0.6 mi
- 5/10John Marshall Senior High SchoolGrades: 8-12Distance: 2.4 mi
- 5/10John Adams Middle SchoolGrades: 6-8Distance: 3.1 mi
Schools provided by the listing agent
- Elementary: Harriet Bishop
- Middle: John Adams
- High: John Marshall
Source: NorthstarMLS as distributed by MLS GRID. This data may not be complete. We recommend contacting the local school district to confirm school assignments for this home.
Get a cash offer in 3 minutes
Find out how much your home could sell for in as little as 3 minutes with a no-obligation cash offer.
Estimated market value$372,800
Get a cash offer in 3 minutes
Find out how much your home could sell for in as little as 3 minutes with a no-obligation cash offer.
Estimated market value
$372,800

