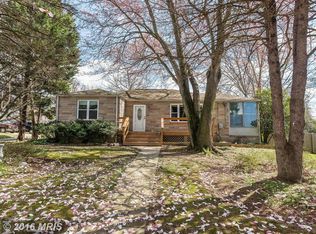Sold for $405,000
$405,000
4424 Walnut Rd, Halethorpe, MD 21227
4beds
1,852sqft
Single Family Residence
Built in 1915
0.53 Acres Lot
$-- Zestimate®
$219/sqft
$2,317 Estimated rent
Home value
Not available
Estimated sales range
Not available
$2,317/mo
Zestimate® history
Loading...
Owner options
Explore your selling options
What's special
Discover the perfect blend of old-world charm and contemporary convenience in this spacious property. Nestled on over half an acre, this home offers more than meets the eye. **Key Features:** - **Spacious Kitchen:** Enjoy cooking in the large kitchen equipped with stainless steel appliances. - **Owner's Suite:** Retreat to the main level owner's suite for comfort and privacy. - **Abundant Storage:** Ample closet space throughout the home. - **Versatile Sun Room:** Ideal for relaxation or as a home office. - **Generous Lot:** More than half an acre of outdoor space. - **Garage and Carport:** An oversized conditioned garage with an attached carport provides ample parking and storage.
Zillow last checked: 8 hours ago
Listing updated: September 23, 2024 at 03:16pm
Listed by:
Jocaro Dodd 804-245-2187,
RE/MAX Ikon
Bought with:
Sandra Lovelace, 0225081424
RE/MAX Allegiance
Source: Bright MLS,MLS#: MDBC2099772
Facts & features
Interior
Bedrooms & bathrooms
- Bedrooms: 4
- Bathrooms: 3
- Full bathrooms: 2
- 1/2 bathrooms: 1
- Main level bathrooms: 2
- Main level bedrooms: 1
Basement
- Area: 1188
Heating
- Forced Air, Electric, Oil
Cooling
- Ceiling Fan(s), Central Air, Electric
Appliances
- Included: Microwave, Dryer, Dishwasher, Disposal, Exhaust Fan, Oven/Range - Electric, Refrigerator, Washer, Electric Water Heater
Features
- Basement: Partial
- Has fireplace: No
Interior area
- Total structure area: 3,040
- Total interior livable area: 1,852 sqft
- Finished area above ground: 1,852
- Finished area below ground: 0
Property
Parking
- Total spaces: 8
- Parking features: Garage Faces Front, Covered, Oversized, Detached Carport, Detached, Driveway, On Street
- Garage spaces: 2
- Carport spaces: 1
- Covered spaces: 3
- Uncovered spaces: 5
- Details: Garage Sqft: 1176
Accessibility
- Accessibility features: None
Features
- Levels: Three
- Stories: 3
- Pool features: None
- Fencing: Chain Link
Lot
- Size: 0.53 Acres
Details
- Additional structures: Above Grade, Below Grade
- Parcel number: 04131313201670
- Zoning: DR5.5
- Special conditions: Standard
Construction
Type & style
- Home type: SingleFamily
- Architectural style: Cape Cod
- Property subtype: Single Family Residence
Materials
- Vinyl Siding
- Foundation: Block
- Roof: Composition,Shingle
Condition
- New construction: No
- Year built: 1915
Utilities & green energy
- Sewer: Public Sewer
- Water: Public
Community & neighborhood
Location
- Region: Halethorpe
- Subdivision: Baltimore Highlands
Other
Other facts
- Listing agreement: Exclusive Right To Sell
- Listing terms: Cash,Conventional,FHA,VA Loan
- Ownership: Fee Simple
Price history
| Date | Event | Price |
|---|---|---|
| 8/19/2024 | Sold | $405,000+1.3%$219/sqft |
Source: | ||
| 7/21/2024 | Pending sale | $400,000$216/sqft |
Source: | ||
| 7/12/2024 | Listed for sale | $400,000+33.3%$216/sqft |
Source: | ||
| 12/19/2016 | Sold | $300,000+3.5%$162/sqft |
Source: Public Record Report a problem | ||
| 9/23/2016 | Price change | $289,990-3.3%$157/sqft |
Source: Metro Bay Realty #BC9745644 Report a problem | ||
Public tax history
| Year | Property taxes | Tax assessment |
|---|---|---|
| 2025 | $5,019 +37.3% | $326,500 +8.3% |
| 2024 | $3,655 +1.3% | $301,600 +1.3% |
| 2023 | $3,609 +1.3% | $297,767 -1.3% |
Find assessor info on the county website
Neighborhood: 21227
Nearby schools
GreatSchools rating
- 4/10Baltimore Highlands Elementary SchoolGrades: PK-5Distance: 0.4 mi
- 4/10Lansdowne Middle SchoolGrades: 6-8Distance: 1.2 mi
- 2/10Lansdowne High & Academy Of FinanceGrades: 9-12Distance: 0.9 mi
Schools provided by the listing agent
- District: Baltimore County Public Schools
Source: Bright MLS. This data may not be complete. We recommend contacting the local school district to confirm school assignments for this home.
Get pre-qualified for a loan
At Zillow Home Loans, we can pre-qualify you in as little as 5 minutes with no impact to your credit score.An equal housing lender. NMLS #10287.
