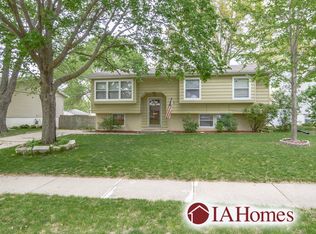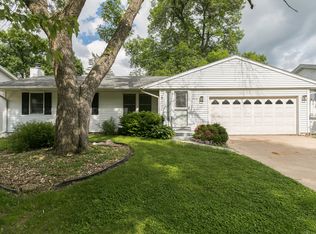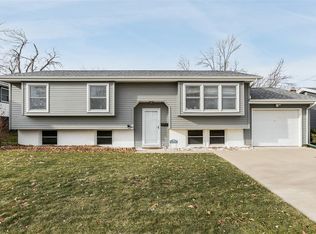LOCATION, LOCATION, LOCATION, THIS HOME IS WALKING DISTANCE TO THE TWIN PINES GOLF COURSE, CLOSE TO SHOPPING, ENJOY THE PARK LIKE BACKYARD OR RELAX IN THE THREE SEASONS ROOM OVERLOOKING THE BACKYARD, MAIN LEVEL FEATURES GREAT ROOM WITH FIREPLACE, TWO MAIN FLOOR BEDROOMS, EAT IN KITCHEN WITH DINNING ROOM OFF THE GREAT ROOM, LOWER LEVEL HAS TWO MORE BEDROOMS AND A FAMILY ROOM, HOME EQUIPPED WITH A CENTRAL VACUUM SYSTEM, OVER SIZED ONE STALL GARAGE, MATURE TREES AND PATIO.
This property is off market, which means it's not currently listed for sale or rent on Zillow. This may be different from what's available on other websites or public sources.



