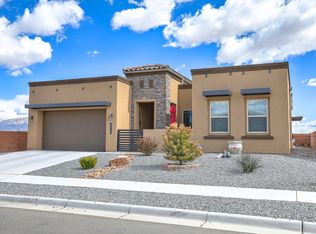Sold on 07/09/25
Price Unknown
4424 Skyline Loop NE, Rio Rancho, NM 87144
4beds
1,851sqft
Single Family Residence
Built in 2021
8,712 Square Feet Lot
$374,100 Zestimate®
$--/sqft
$2,350 Estimated rent
Home value
$374,100
$340,000 - $412,000
$2,350/mo
Zestimate® history
Loading...
Owner options
Explore your selling options
What's special
Perfect single story floorplan on a Large Corner Lot with Amazing Mountain Views and Fully Owned Solar in the desired neighborhood of Cleveland Heights! This open concept home features a large living area with cozy fireplace open to the chef's kitchen with granite counters, gas cooktop and stainless-steel appliances. The large primary suite has new flooring and its own bath retreat with separate tub and shower, and a large walk-in closet. The backyard has an extended patio, tons of space and features raised beds for gardening and a beautiful view!! Solar panels for low energy costs complete the uniqueness of the home. This home is a must see!
Zillow last checked: 8 hours ago
Listing updated: July 09, 2025 at 02:43pm
Listed by:
Alicia Marie Messenger 505-554-4210,
Coldwell Banker Legacy
Bought with:
Medina Real Estate Inc
Keller Williams Realty
Source: SWMLS,MLS#: 1083019
Facts & features
Interior
Bedrooms & bathrooms
- Bedrooms: 4
- Bathrooms: 2
- Full bathrooms: 2
Primary bedroom
- Level: Main
- Area: 266
- Dimensions: 19 x 14
Kitchen
- Level: Main
- Area: 100
- Dimensions: 10 x 10
Living room
- Level: Main
- Area: 252
- Dimensions: 18 x 14
Heating
- Central, Forced Air
Cooling
- Refrigerated
Appliances
- Included: Built-In Gas Oven, Built-In Gas Range, Cooktop, Dryer, Microwave, Refrigerator, Washer
- Laundry: Electric Dryer Hookup
Features
- Main Level Primary
- Flooring: Carpet, Tile, Wood
- Windows: Low-Emissivity Windows
- Has basement: No
- Number of fireplaces: 1
- Fireplace features: Gas Log
Interior area
- Total structure area: 1,851
- Total interior livable area: 1,851 sqft
Property
Parking
- Total spaces: 2
- Parking features: Attached, Garage
- Attached garage spaces: 2
Features
- Levels: One
- Stories: 1
- Patio & porch: Covered, Patio
- Exterior features: Private Entrance, Privacy Wall
Lot
- Size: 8,712 sqft
- Features: Corner Lot, Landscaped
Details
- Parcel number: 1140732101038
- Zoning description: R-1
Construction
Type & style
- Home type: SingleFamily
- Property subtype: Single Family Residence
Materials
- Synthetic Stucco
- Roof: Pitched,Tile
Condition
- Resale
- New construction: No
- Year built: 2021
Details
- Builder name: Dr Horton
Utilities & green energy
- Sewer: Public Sewer
- Water: Public
- Utilities for property: Electricity Connected, Natural Gas Connected, Sewer Connected
Green energy
- Energy efficient items: Windows
- Energy generation: Solar
Community & neighborhood
Location
- Region: Rio Rancho
HOA & financial
HOA
- Has HOA: Yes
- HOA fee: $28 monthly
- Services included: Common Areas
Other
Other facts
- Listing terms: Cash,Conventional,FHA,VA Loan
Price history
| Date | Event | Price |
|---|---|---|
| 7/9/2025 | Sold | -- |
Source: | ||
| 6/5/2025 | Pending sale | $380,000$205/sqft |
Source: | ||
| 6/4/2025 | Price change | $380,000-1.3%$205/sqft |
Source: | ||
| 5/21/2025 | Price change | $385,000-2.5%$208/sqft |
Source: | ||
| 5/7/2025 | Price change | $395,000-1%$213/sqft |
Source: | ||
Public tax history
| Year | Property taxes | Tax assessment |
|---|---|---|
| 2025 | $4,267 -0.3% | $122,270 +3% |
| 2024 | $4,278 +2.6% | $118,709 +3% |
| 2023 | $4,168 +1.9% | $115,251 +3% |
Find assessor info on the county website
Neighborhood: 87144
Nearby schools
GreatSchools rating
- 6/10Sandia Vista Elementary SchoolGrades: PK-5Distance: 2.9 mi
- 8/10Mountain View Middle SchoolGrades: 6-8Distance: 3.6 mi
- 7/10V Sue Cleveland High SchoolGrades: 9-12Distance: 0.3 mi
Get a cash offer in 3 minutes
Find out how much your home could sell for in as little as 3 minutes with a no-obligation cash offer.
Estimated market value
$374,100
Get a cash offer in 3 minutes
Find out how much your home could sell for in as little as 3 minutes with a no-obligation cash offer.
Estimated market value
$374,100
