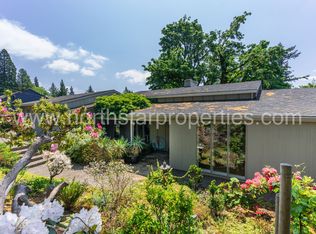Sold
$1,925,000
4424 SW Warrens Way, Portland, OR 97221
4beds
5,002sqft
Residential, Single Family Residence
Built in 1948
0.32 Acres Lot
$1,857,900 Zestimate®
$385/sqft
$6,116 Estimated rent
Home value
$1,857,900
$1.71M - $2.03M
$6,116/mo
Zestimate® history
Loading...
Owner options
Explore your selling options
What's special
Stellar Sunset Views from a classic mid-century in Green Hills, a peaceful enclave in the West Hills featuring some of Portland's most beautiful homes. A serene and tranquil garden sets the setting where the day begins in the morning with birds chirping and yoga on the balcony outside the primary bedroom and ends with the most spectacular sunsets where you can enjoy a refreshing beverage! A fantastic kitchen, the favorite gathering place in the home leads to a wonderful dining area and living area. Two suites on the main floor and two suites in the lower level provide many living opportunities. The lower level has an epic bonus room with a fabulous fireplace to watch movies and just hang out. A secret studio above the garage where your creativity can go wild! Oh, What a life you can have! [Home Energy Score = 10. HES Report at https://rpt.greenbuildingregistry.com/hes/OR10215528]
Zillow last checked: 8 hours ago
Listing updated: November 15, 2023 at 03:14am
Listed by:
Suzann Baricevic Murphy 503-222-4373,
Where, Inc.
Bought with:
Michele Bowler-Failing, 990300179
Corcoran Prime
Source: RMLS (OR),MLS#: 23046456
Facts & features
Interior
Bedrooms & bathrooms
- Bedrooms: 4
- Bathrooms: 5
- Full bathrooms: 4
- Partial bathrooms: 1
- Main level bathrooms: 3
Primary bedroom
- Features: Balcony, Bookcases, Fireplace, Hardwood Floors, Suite, Walkin Closet
- Level: Main
- Area: 252
- Dimensions: 14 x 18
Bedroom 2
- Features: Hardwood Floors, Suite
- Level: Main
- Area: 187
- Dimensions: 17 x 11
Bedroom 3
- Features: French Doors, Patio, Suite
- Level: Lower
- Area: 182
- Dimensions: 14 x 13
Bedroom 4
- Features: Suite
- Level: Lower
- Area: 105
- Dimensions: 15 x 7
Primary bathroom
- Features: Tile Floor, Walkin Shower
- Level: Main
Dining room
- Features: Deck, French Doors, Hardwood Floors
- Level: Main
- Area: 180
- Dimensions: 12 x 15
Family room
- Features: Beamed Ceilings, Exterior Entry, Fireplace, Wet Bar
- Level: Lower
- Area: 483
- Dimensions: 21 x 23
Kitchen
- Features: Builtin Range, Builtin Refrigerator, Hardwood Floors, Island
- Level: Main
- Area: 441
- Width: 21
Living room
- Features: Fireplace, Hardwood Floors, Nook
- Level: Main
- Area: 525
- Dimensions: 21 x 25
Office
- Features: Exterior Entry
- Level: Lower
- Area: 152
- Dimensions: 19 x 8
Heating
- Forced Air, Fireplace(s)
Appliances
- Included: Built In Oven, Built-In Range, Built-In Refrigerator, Dishwasher, Disposal, Gas Appliances, Instant Hot Water, Range Hood, Electric Water Heater, Gas Water Heater
- Laundry: Laundry Room
Features
- Walkin Shower, Suite, Beamed Ceilings, Wet Bar, Kitchen Island, Nook, Balcony, Bookcases, Walk-In Closet(s)
- Flooring: Hardwood, Tile
- Doors: French Doors
- Basement: Finished
- Number of fireplaces: 3
- Fireplace features: Gas, Wood Burning
Interior area
- Total structure area: 5,002
- Total interior livable area: 5,002 sqft
Property
Parking
- Total spaces: 2
- Parking features: Driveway, Attached
- Attached garage spaces: 2
- Has uncovered spaces: Yes
Features
- Stories: 2
- Patio & porch: Deck, Patio
- Exterior features: Garden, Exterior Entry, Balcony
- Has view: Yes
- View description: Trees/Woods, Valley
Lot
- Size: 0.32 Acres
- Dimensions: 13,800 Sq Ft Lot
- Features: Terraced, Sprinkler, SqFt 10000 to 14999
Details
- Parcel number: R172953
- Zoning: R10
Construction
Type & style
- Home type: SingleFamily
- Architectural style: Daylight Ranch,Mid Century Modern
- Property subtype: Residential, Single Family Residence
Materials
- Wood Siding
- Roof: Shingle
Condition
- Resale
- New construction: No
- Year built: 1948
Utilities & green energy
- Gas: Gas
- Sewer: Public Sewer
- Water: Public
Community & neighborhood
Location
- Region: Portland
- Subdivision: Southwest Hills - Greenhills
Other
Other facts
- Listing terms: Cash,Conventional
- Road surface type: Paved
Price history
| Date | Event | Price |
|---|---|---|
| 11/15/2023 | Sold | $1,925,000-2.5%$385/sqft |
Source: | ||
| 10/19/2023 | Pending sale | $1,975,000$395/sqft |
Source: | ||
| 9/21/2023 | Listed for sale | $1,975,000+33.9%$395/sqft |
Source: | ||
| 2/24/2017 | Sold | $1,475,000-1.7%$295/sqft |
Source: Public Record | ||
| 1/8/2017 | Pending sale | $1,500,000$300/sqft |
Source: Where, Inc #16401253 | ||
Public tax history
| Year | Property taxes | Tax assessment |
|---|---|---|
| 2025 | $31,089 -0.2% | $1,382,060 +3% |
| 2024 | $31,137 +17.9% | $1,341,810 +3% |
| 2023 | $26,406 -7.6% | $1,302,730 +3% |
Find assessor info on the county website
Neighborhood: Southwest Hills
Nearby schools
GreatSchools rating
- 9/10Ainsworth Elementary SchoolGrades: K-5Distance: 1.3 mi
- 5/10West Sylvan Middle SchoolGrades: 6-8Distance: 1.9 mi
- 8/10Lincoln High SchoolGrades: 9-12Distance: 2 mi
Schools provided by the listing agent
- Elementary: Ainsworth
- Middle: West Sylvan
- High: Lincoln
Source: RMLS (OR). This data may not be complete. We recommend contacting the local school district to confirm school assignments for this home.
Get a cash offer in 3 minutes
Find out how much your home could sell for in as little as 3 minutes with a no-obligation cash offer.
Estimated market value
$1,857,900
Get a cash offer in 3 minutes
Find out how much your home could sell for in as little as 3 minutes with a no-obligation cash offer.
Estimated market value
$1,857,900
