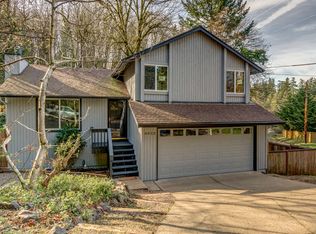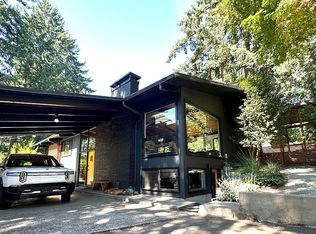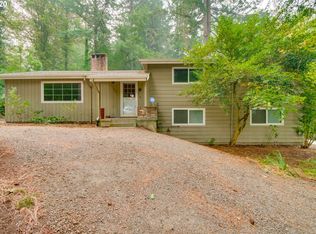Sold
$624,720
4424 SW Freeman St, Portland, OR 97219
3beds
1,760sqft
Residential, Single Family Residence
Built in 1985
7,405.2 Square Feet Lot
$607,000 Zestimate®
$355/sqft
$3,201 Estimated rent
Home value
$607,000
$558,000 - $656,000
$3,201/mo
Zestimate® history
Loading...
Owner options
Explore your selling options
What's special
Nestled in the heart of Multnomah Village, this enchanting 3-bedroom, 3-bathroom home is a rare find that perfectly blends modern comfort with serene natural surroundings. Step inside to be greeted by stunning bamboo floors that flow throughout the main living space, leading to a cozy living/dining room with a vaulted ceiling and a vented skylight that bathes the area in natural light. The cozy gas fireplace invites relaxation, while the elegant primary bedroom features French doors that open to a private oasis complete with an en-suite bathroom with a walk-in shower. For those seeking extra versatility, the lower-level bedroom is currently a successful permitted Airbnb, boasting Superhost status. This space is complete with a kitchenette, full bathroom, and a luxurious sauna, offering potential for additional income or the perfect guest suite. Outside, enjoy the tranquility of a backyard that backs to a wildlife corridor, ensuring no development will ever disturb your peaceful view. With a short drive to downtown Portland, Woods Memorial Park, and Gabriel Park, you’ll enjoy the best of city conveniences and natural beauty. Don't miss out on this unique opportunity to own a slice of Multnomah Village charm!
Zillow last checked: 8 hours ago
Listing updated: November 04, 2024 at 04:17am
Listed by:
Lucas Walters lwgroup@kw.com,
Keller Williams Premier Partners
Bought with:
Kathleen Myers, 201239112
RE/MAX Equity Group
Source: RMLS (OR),MLS#: 24674322
Facts & features
Interior
Bedrooms & bathrooms
- Bedrooms: 3
- Bathrooms: 3
- Full bathrooms: 3
- Main level bathrooms: 2
Primary bedroom
- Features: Bathroom, French Doors, Closet, Wood Floors
- Level: Main
Bedroom 2
- Features: Closet, Wood Floors
- Level: Main
Bedroom 3
- Features: Beamed Ceilings, Exterior Entry, Patio, Studio, Walkin Closet, Wood Floors
- Level: Lower
Dining room
- Features: Sliding Doors, Bamboo Floor
- Level: Main
Kitchen
- Features: Skylight, Free Standing Range, Free Standing Refrigerator
- Level: Main
Living room
- Features: Fireplace, Bamboo Floor, Vaulted Ceiling
- Level: Main
Heating
- Zoned, Fireplace(s)
Appliances
- Included: Dishwasher, Free-Standing Range, Free-Standing Refrigerator, Washer/Dryer, Electric Water Heater
- Laundry: Laundry Room
Features
- Vaulted Ceiling(s), Closet, Beamed Ceilings, Studio, Walk-In Closet(s), Bathroom, Tile
- Flooring: Bamboo, Wood
- Doors: Sliding Doors, French Doors
- Windows: Double Pane Windows, Triple Pane Windows, Vinyl Frames, Skylight(s)
- Basement: Separate Living Quarters Apartment Aux Living Unit
- Number of fireplaces: 1
- Fireplace features: Gas
Interior area
- Total structure area: 1,760
- Total interior livable area: 1,760 sqft
Property
Parking
- Total spaces: 2
- Parking features: Driveway, Attached
- Attached garage spaces: 2
- Has uncovered spaces: Yes
Features
- Levels: Two
- Stories: 2
- Patio & porch: Covered Deck, Deck, Patio
- Exterior features: Raised Beds, Sauna, Yard, Exterior Entry
- Has view: Yes
- View description: Park/Greenbelt, Trees/Woods
Lot
- Size: 7,405 sqft
- Features: Gentle Sloping, SqFt 7000 to 9999
Details
- Additional structures: GuestQuarters
- Parcel number: R248021
- Zoning: R7
Construction
Type & style
- Home type: SingleFamily
- Architectural style: Custom Style
- Property subtype: Residential, Single Family Residence
Materials
- T111 Siding
- Roof: Composition
Condition
- Resale
- New construction: No
- Year built: 1985
Utilities & green energy
- Gas: Gas
- Sewer: Public Sewer
- Water: Public
Community & neighborhood
Location
- Region: Portland
- Subdivision: Multnomah
Other
Other facts
- Listing terms: Call Listing Agent,Cash,Conventional,FHA,VA Loan
- Road surface type: Paved
Price history
| Date | Event | Price |
|---|---|---|
| 11/4/2024 | Sold | $624,720-3.9%$355/sqft |
Source: | ||
| 10/11/2024 | Pending sale | $649,900$369/sqft |
Source: | ||
| 10/1/2024 | Price change | $649,900-3.7%$369/sqft |
Source: | ||
| 9/17/2024 | Price change | $674,900-2.9%$383/sqft |
Source: | ||
| 8/15/2024 | Price change | $695,000-7.3%$395/sqft |
Source: | ||
Public tax history
| Year | Property taxes | Tax assessment |
|---|---|---|
| 2025 | $9,016 +3.7% | $334,900 +3% |
| 2024 | $8,691 +4% | $325,150 +3% |
| 2023 | $8,357 +2.2% | $315,680 +3% |
Find assessor info on the county website
Neighborhood: Multnomah
Nearby schools
GreatSchools rating
- 10/10Maplewood Elementary SchoolGrades: K-5Distance: 0.7 mi
- 8/10Jackson Middle SchoolGrades: 6-8Distance: 1 mi
- 8/10Ida B. Wells-Barnett High SchoolGrades: 9-12Distance: 1.9 mi
Schools provided by the listing agent
- Elementary: Maplewood
- Middle: Jackson
- High: Ida B Wells
Source: RMLS (OR). This data may not be complete. We recommend contacting the local school district to confirm school assignments for this home.
Get a cash offer in 3 minutes
Find out how much your home could sell for in as little as 3 minutes with a no-obligation cash offer.
Estimated market value
$607,000
Get a cash offer in 3 minutes
Find out how much your home could sell for in as little as 3 minutes with a no-obligation cash offer.
Estimated market value
$607,000


