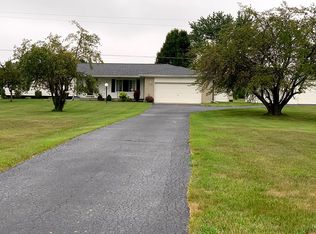Sold for $235,000 on 05/08/24
$235,000
4424 S Duffield Rd, Lennon, MI 48449
3beds
2,008sqft
Single Family Residence
Built in 1971
1.52 Acres Lot
$260,400 Zestimate®
$117/sqft
$2,018 Estimated rent
Home value
$260,400
$237,000 - $286,000
$2,018/mo
Zestimate® history
Loading...
Owner options
Explore your selling options
What's special
THIS IS A COMING SOON LISTING NOVEMBER 1ST Country living at its finest. Charming ranch home in desirable Lennon/Clayton Township on a beautiful 1.52-acre lot. Home features a 3-season room for entertaining. The whole house air conditioner along with the ceiling fans will keep your family comfortable on the warmest of Michigan summer days. This home features an open floor plan with a kitchen-dining combination and on to a spacious living room. The fire lit family room is perfect for relaxation. There is a full partially finished basement, with a crafts area and a great deal of storage and cabinets.The two car attached garage with a door opener will keep you out of the weather. The amazing pole barn boasts a 220 V service, and natural gas heater. The Generac backup generator, serves both the Pole Barn and the house. There is a roll up door and room to store an additional vehicle out of the elements. Materials may also be stored in the easily accessible loft space. This home is very well cared for and a super value with all it's features and amenities.
Zillow last checked: 8 hours ago
Listing updated: June 04, 2025 at 07:23am
Listed by:
Rick Erickson 810-964-6211,
HamadyRobinson, REALTORS®
Bought with:
Pamela Quitiquit, 6501383031
Metropolitan Real Estate Group
Source: MiRealSource,MLS#: 50122686 Originating MLS: East Central Association of REALTORS
Originating MLS: East Central Association of REALTORS
Facts & features
Interior
Bedrooms & bathrooms
- Bedrooms: 3
- Bathrooms: 2
- Full bathrooms: 1
- 1/2 bathrooms: 1
Bedroom 1
- Features: Carpet
- Level: First
- Area: 130
- Dimensions: 13 x 10
Bedroom 2
- Features: Carpet
- Level: First
- Area: 121
- Dimensions: 11 x 11
Bedroom 3
- Features: Carpet
- Level: First
- Area: 120
- Dimensions: 12 x 10
Bathroom 1
- Features: Carpet
- Level: First
- Area: 50
- Dimensions: 10 x 5
Dining room
- Features: Carpet
- Level: First
- Area: 156
- Dimensions: 13 x 12
Family room
- Features: Carpet
- Level: First
- Area: 231
- Dimensions: 21 x 11
Kitchen
- Features: Carpet
- Level: First
- Area: 96
- Dimensions: 12 x 8
Living room
- Features: Carpet
- Level: First
- Area: 160
- Dimensions: 16 x 10
Heating
- Forced Air, Natural Gas
Cooling
- Ceiling Fan(s)
Appliances
- Included: Dishwasher, Dryer, Humidifier, Other, Range/Oven, Refrigerator, Washer, Water Softener Owned, Gas Water Heater
Features
- Sump Pump
- Flooring: Carpet
- Windows: Window Treatments
- Basement: Concrete
- Number of fireplaces: 1
- Fireplace features: Family Room
Interior area
- Total structure area: 2,168
- Total interior livable area: 2,008 sqft
- Finished area above ground: 1,408
- Finished area below ground: 600
Property
Parking
- Total spaces: 2
- Parking features: Garage, Attached, Electric in Garage, Garage Door Opener
- Attached garage spaces: 2
Features
- Levels: One
- Stories: 1
- Patio & porch: Deck, Patio, Porch
- Frontage type: Road
- Frontage length: 102
Lot
- Size: 1.52 Acres
- Dimensions: 102 x 638
Details
- Additional structures: Pole Barn
- Parcel number: 0431400008
- Special conditions: Private
Construction
Type & style
- Home type: SingleFamily
- Architectural style: Ranch
- Property subtype: Single Family Residence
Materials
- Aluminum Siding, Brick
- Foundation: Basement, Concrete Perimeter
Condition
- Year built: 1971
Utilities & green energy
- Sewer: Septic Tank
- Water: Private Well
- Utilities for property: Cable/Internet Avail.
Community & neighborhood
Location
- Region: Lennon
- Subdivision: None
Other
Other facts
- Listing agreement: Exclusive Right To Sell
- Listing terms: Cash,Conventional,USDA Loan
- Road surface type: Paved
Price history
| Date | Event | Price |
|---|---|---|
| 5/8/2024 | Sold | $235,000-15.8%$117/sqft |
Source: | ||
| 4/10/2024 | Pending sale | $279,000$139/sqft |
Source: | ||
| 9/25/2023 | Listed for sale | $279,000$139/sqft |
Source: | ||
Public tax history
| Year | Property taxes | Tax assessment |
|---|---|---|
| 2024 | $2,429 | $133,300 +15.3% |
| 2023 | -- | $115,600 +13.4% |
| 2022 | -- | $101,900 +10.5% |
Find assessor info on the county website
Neighborhood: 48449
Nearby schools
GreatSchools rating
- 5/10Robert Kerr SchoolGrades: 2-5Distance: 4.4 mi
- 6/10Durand Middle SchoolGrades: 6-8Distance: 4.1 mi
- 7/10Durand Area High SchoolGrades: 9-12Distance: 4.4 mi
Schools provided by the listing agent
- District: Durand Area Schools
Source: MiRealSource. This data may not be complete. We recommend contacting the local school district to confirm school assignments for this home.

Get pre-qualified for a loan
At Zillow Home Loans, we can pre-qualify you in as little as 5 minutes with no impact to your credit score.An equal housing lender. NMLS #10287.
Sell for more on Zillow
Get a free Zillow Showcase℠ listing and you could sell for .
$260,400
2% more+ $5,208
With Zillow Showcase(estimated)
$265,608