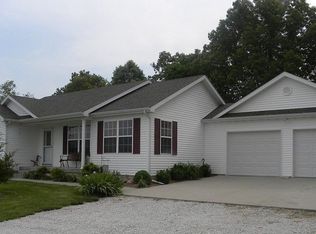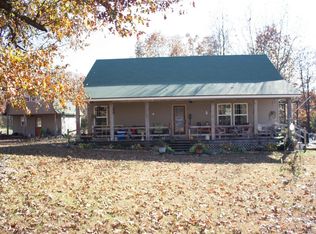Looking to own your very own farm? Look no further!!! This custom built home sits on 40 acres of great farm land. The house features an amazing open floor plan with high ceilings and an incredible kitchen. The master suite is a retreat all in itself. The upstairs includes a bedroom, a full bathroom, and a second living space. For all you horse lovers, you must see this barn with multiple horse stalls! It is a dream! There is also a huge shop building, a small utility shed, and a guest house. The guest house has everything you need for the family that comes to visit including a living space, kitchen, bedroom, & bathroom. It even has its own laundry room. You can spend your mornings with a cup of coffee or your evenings just enjoying the beautiful views from the full length front porch. In the winter, gather around the back patio with the fire pit. Take a ride on the gator and do some fishing in the pond or just sit in the deer stand and wait for the big buck. This property really has it all. Don't miss out. Call you local real estate professional today.
This property is off market, which means it's not currently listed for sale or rent on Zillow. This may be different from what's available on other websites or public sources.


