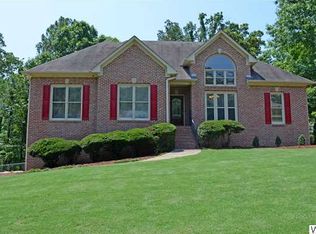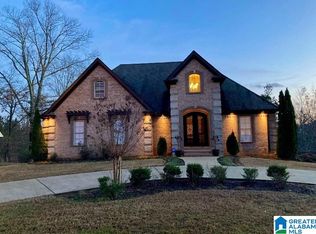Spectacular updated home on a corner lot with additional acreage and your own private pond. This home features 1 car garage on main level and 2 car basement garage. Huge chef's kitchen with granite counters and updated sink/plumbing fixture with ss appliances. Nice size pantry and eating area. The family room as well as dining room features hardwood floors. Fireplace updated with beautiful mantel and hearth. Spacious master suite with lovely master bath featuring jetted tub, separate vanities and separate shower. Guest suite with private bath and huge walk in closet. There are 2 additional guest/kids bedroom with a jack and jill bath on main. Upstairs you will find a 5th bedroom or it can be a playroom, office or craft room! Need extra space? Huge basement with poured concrete walls. So much potential for added living space or use for storage/workshop. Home sits on a .92 ac lot fenced and 2 additional acres backs up to this lot. Everything you need is right here! Call to see!
This property is off market, which means it's not currently listed for sale or rent on Zillow. This may be different from what's available on other websites or public sources.

