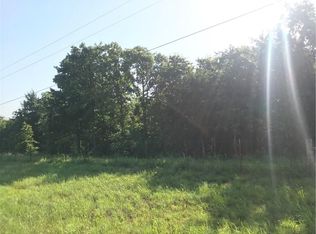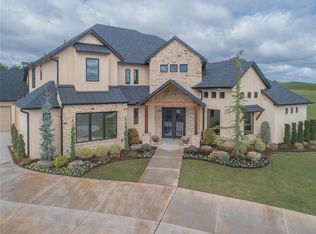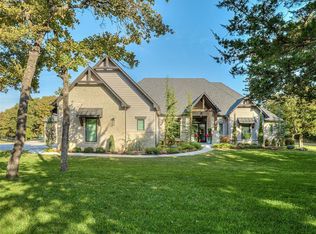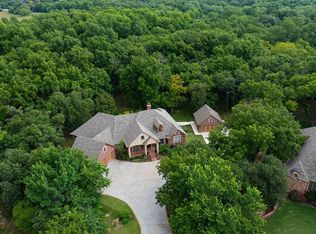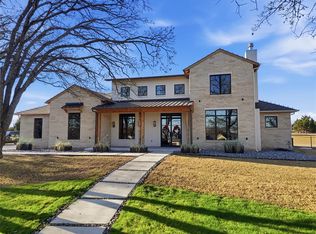Stunning 5-bedroom estate located on a 1.43-acre cul-de-sac lot in the prestigious, gated Montmartre Addition. Built as the builder's personal residence, this luxurious home showcases 5 oversized bedrooms, 5 full and 2 half baths, a dedicated study, and a generous bonus room along with an oversized 4 car garage. The property is ready for a future shop, with over $40k in dirt work & boulders brought in for site prep. HOA approval in place & plans can be provided for a 50'x52' shop with 14' side walls! Your private retreat awaits in the backyard, featuring a sparkling saltwater pool with cascading waterfalls and fountains, a soothing hot tub, and tranquil greenbelt views! The expansive covered patio, complete with a fully equipped outdoor kitchen and convenient exterior half bath, provide the perfect spot for unforgettable gatherings.
Back inside, the gourmet kitchen boasts a commercial-grade refrigerator, Café 6-burner range with griddle oven, sleek vent hood, and an oversized 8' quartz island ideal for entertaining. The spacious butler’s pantry, with a sink and abundant storage, offers a charming view of the front yard. Throughout the home are soaring 12-foot ceilings, 8-foot doors, and rich wood flooring elevates the main living areas and the master suite, while a wall of 12'6" sliding glass doors & windows in the living room frames a captivating view of the backyard.
The primary ensuite is a sanctuary, featuring custom lighting and hardware, dual vanities, a sculptural vessel tub with stone accent wall, and a luxurious tiled shower with built-in bench. Each secondary bedroom includes a private ensuite bath and walk-in closet, ensuring comfort and privacy for all. The upstairs bonus room provides a multitude of uses and features a kitchenette. The 5th bedroom and full bath are also located upstairs. TVs, mounts and soundbars can remain with the home. An oversized 4-car garage with additional storage space between bays completes this exceptional home.
Pending
$1,488,000
4424 Moulin Rd, Edmond, OK 73034
5beds
4,544sqft
Est.:
Single Family Residence
Built in 2022
1.44 Acres Lot
$-- Zestimate®
$327/sqft
$104/mo HOA
What's special
Sparkling saltwater poolOutdoor kitchenTiled showerVessel tubCul-de-sac lotLuxurious homeCommercial-grade refrigerator
- 263 days |
- 51 |
- 3 |
Zillow last checked: 8 hours ago
Listing updated: September 30, 2025 at 04:59pm
Listed by:
Kathleen Forrest 405-330-1859,
Metro Brokers of Oklahoma
Source: MLSOK/OKCMAR,MLS#: 1165505
Facts & features
Interior
Bedrooms & bathrooms
- Bedrooms: 5
- Bathrooms: 7
- Full bathrooms: 5
- 1/2 bathrooms: 2
Primary bedroom
- Description: Ceiling Fan,Full Bath,Walk In Closet
- Area: 288 Square Feet
- Dimensions: 16 x 18
Bedroom
- Description: Ceiling Fan,Full Bath,Walk In Closet
- Area: 144 Square Feet
- Dimensions: 12 x 12
Bedroom
- Description: Ceiling Fan,Full Bath,Walk In Closet
- Area: 144 Square Feet
- Dimensions: 12 x 12
Bedroom
- Description: Ceiling Fan,Walk In Closet
- Area: 156 Square Feet
- Dimensions: 13 x 12
Bedroom
- Description: Ceiling Fan,Upper Level
- Area: 169 Square Feet
- Dimensions: 13 x 13
Dining room
- Description: Formal
- Area: 209 Square Feet
- Dimensions: 11 x 19
Kitchen
- Description: Island,Pantry
- Area: 209 Square Feet
- Dimensions: 11 x 19
Living room
- Description: Ceiling Fan,Fireplace
- Area: 399 Square Feet
- Dimensions: 19 x 21
Other
- Description: Ceiling Fan
- Area: 187 Square Feet
- Dimensions: 11 x 17
Other
- Description: Bonus Room,Upper Level
- Area: 420 Square Feet
- Dimensions: 20 x 21
Heating
- Central
Cooling
- Has cooling: Yes
Appliances
- Included: Dishwasher, Disposal, Microwave, Electric Oven, Self Cleaning Oven, Gas Range
Features
- Windows: Double Pane, Low E, Vinyl Frame
- Number of fireplaces: 1
- Fireplace features: Insert
Interior area
- Total structure area: 4,544
- Total interior livable area: 4,544 sqft
Video & virtual tour
Property
Parking
- Total spaces: 4
- Parking features: Concrete
- Garage spaces: 4
Features
- Levels: Two
- Stories: 2
- Patio & porch: Patio, Porch
- Exterior features: Outdoor Kitchen
- Has private pool: Yes
- Pool features: Outdoor Pool
Lot
- Size: 1.44 Acres
- Features: Cul-De-Sac, Greenbelt
Details
- Parcel number: 4424NONEMoulin73034
- Special conditions: None
Construction
Type & style
- Home type: SingleFamily
- Architectural style: Modern,Traditional
- Property subtype: Single Family Residence
Materials
- Brick & Frame
- Foundation: Slab
- Roof: Composition
Condition
- Year built: 2022
Details
- Builder name: Silver Stone Homes
Utilities & green energy
- Water: Well
- Utilities for property: Aerobic System, High Speed Internet
Community & HOA
HOA
- Has HOA: Yes
- Services included: Gated Entry, Greenbelt, Common Area Maintenance
- HOA fee: $1,250 annually
Location
- Region: Edmond
Financial & listing details
- Price per square foot: $327/sqft
- Tax assessed value: $1,340,000
- Annual tax amount: $15,481
- Date on market: 4/23/2025
- Listing terms: Cash,Conventional,Sell FHA or VA
- Electric utility on property: Yes
Estimated market value
Not available
Estimated sales range
Not available
Not available
Price history
Price history
| Date | Event | Price |
|---|---|---|
| 10/1/2025 | Pending sale | $1,488,000$327/sqft |
Source: | ||
| 6/7/2025 | Price change | $1,488,000-0.7%$327/sqft |
Source: | ||
| 5/21/2025 | Price change | $1,498,0000%$330/sqft |
Source: | ||
| 5/7/2025 | Price change | $1,498,5000%$330/sqft |
Source: | ||
| 4/23/2025 | Listed for sale | $1,499,000+2.7%$330/sqft |
Source: | ||
Public tax history
Public tax history
| Year | Property taxes | Tax assessment |
|---|---|---|
| 2024 | $15,481 +4118% | $147,400 +4086.3% |
| 2023 | $367 -0.4% | $3,521 |
| 2022 | $368 +0.5% | $3,521 |
Find assessor info on the county website
BuyAbility℠ payment
Est. payment
$9,172/mo
Principal & interest
$7257
Property taxes
$1290
Other costs
$625
Climate risks
Neighborhood: 73034
Nearby schools
GreatSchools rating
- 8/10Centennial Elementary SchoolGrades: PK-5Distance: 1.4 mi
- 8/10Central Middle SchoolGrades: 6-8Distance: 5.6 mi
- 9/10Memorial High SchoolGrades: 9-12Distance: 6 mi
Schools provided by the listing agent
- Elementary: Centennial ES
- Middle: Central MS
- High: Memorial HS
Source: MLSOK/OKCMAR. This data may not be complete. We recommend contacting the local school district to confirm school assignments for this home.
- Loading
