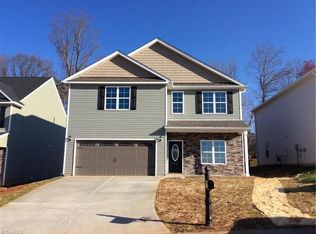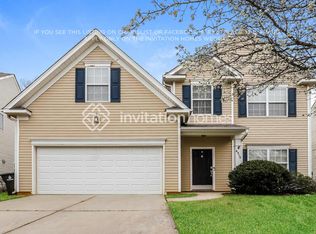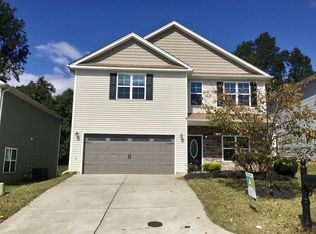Sold for $320,000
$320,000
4424 Morning Ridge Ln, Winston Salem, NC 27101
4beds
2,598sqft
Stick/Site Built, Residential, Single Family Residence
Built in 2018
0.19 Acres Lot
$331,300 Zestimate®
$--/sqft
$2,402 Estimated rent
Home value
$331,300
$315,000 - $348,000
$2,402/mo
Zestimate® history
Loading...
Owner options
Explore your selling options
What's special
4 Bedroom, 2.5 bath home conveniently located near Winston-Salem, Kernersville, High Point & Greensboro. Upon entering,you will see the formal dining room with a coffered ceiling that leads into the kitchen. The kitchen has granite countertops & all stainless-steel appliances. The kitchen opens to a huge living room with tile floor and a stacked stone fireplace. There are hardwoods in the foyer, formal DR, & kitchen. The primary bedroom suite has a vaulted ceiling with a double granite vanity, garden tub, separate shower & TWO custom walk in closets. 3 generously sized additional bedrooms are located on the upper level. The sizeable laundry room w/ custom cabinetry is also located upstairs. The backyard is fenced as well. So much house for the price! HOA is optional for this addres and includes playground.
Zillow last checked: 8 hours ago
Listing updated: April 11, 2024 at 08:53am
Listed by:
Greta Frye Wiley 336-283-2234,
Keller Williams Realty Elite
Bought with:
Steven Czumaj, 342075
eXp Realty, LLC
Source: Triad MLS,MLS#: 1117945 Originating MLS: Winston-Salem
Originating MLS: Winston-Salem
Facts & features
Interior
Bedrooms & bathrooms
- Bedrooms: 4
- Bathrooms: 3
- Full bathrooms: 2
- 1/2 bathrooms: 1
- Main level bathrooms: 1
Primary bedroom
- Level: Second
- Dimensions: 15.5 x 17.33
Bedroom 2
- Level: Second
- Dimensions: 11.17 x 13.08
Bedroom 3
- Level: Second
- Dimensions: 11.25 x 9.25
Bedroom 4
- Level: Second
- Dimensions: 10.25 x 16.5
Dining room
- Level: Main
- Dimensions: 11.33 x 12.67
Kitchen
- Level: Main
- Dimensions: 10.42 x 18.83
Living room
- Level: Main
- Dimensions: 18.83 x 19.83
Other
- Level: Second
- Dimensions: 11.25 x 12.33
Heating
- Heat Pump, Electric, Natural Gas
Cooling
- Central Air
Appliances
- Included: Microwave, Dishwasher, Disposal, Free-Standing Range, Gas Water Heater
- Laundry: Dryer Connection, Laundry Room, Washer Hookup
Features
- Ceiling Fan(s), Dead Bolt(s), Pantry, Separate Shower, Vaulted Ceiling(s)
- Flooring: Carpet, Tile
- Has basement: No
- Attic: Access Only
- Number of fireplaces: 1
- Fireplace features: Gas Log, Living Room
Interior area
- Total structure area: 2,598
- Total interior livable area: 2,598 sqft
- Finished area above ground: 2,598
Property
Parking
- Total spaces: 2
- Parking features: Driveway, Garage, Paved, Garage Door Opener, Attached
- Attached garage spaces: 2
- Has uncovered spaces: Yes
Features
- Levels: Two
- Stories: 2
- Patio & porch: Porch
- Pool features: None
- Fencing: Fenced
Lot
- Size: 0.19 Acres
- Features: Cleared, Not in Flood Zone
Details
- Parcel number: 6856075543
- Zoning: RS9
- Special conditions: Owner Sale
Construction
Type & style
- Home type: SingleFamily
- Architectural style: Traditional
- Property subtype: Stick/Site Built, Residential, Single Family Residence
Materials
- Stone, Vinyl Siding
- Foundation: Slab
Condition
- Year built: 2018
Utilities & green energy
- Sewer: Public Sewer
- Water: Public
Community & neighborhood
Location
- Region: Winston Salem
- Subdivision: River Chase
Other
Other facts
- Listing agreement: Exclusive Right To Sell
- Listing terms: Cash,Conventional,FHA,VA Loan
Price history
| Date | Event | Price |
|---|---|---|
| 11/22/2023 | Sold | $320,000+1.6% |
Source: | ||
| 10/16/2023 | Pending sale | $315,000 |
Source: | ||
| 10/12/2023 | Price change | $315,000-3.1% |
Source: | ||
| 10/10/2023 | Pending sale | $325,000 |
Source: | ||
| 10/4/2023 | Price change | $325,000-2.1% |
Source: | ||
Public tax history
| Year | Property taxes | Tax assessment |
|---|---|---|
| 2025 | $3,697 +20.6% | $335,400 +51.2% |
| 2024 | $3,067 +4.8% | $221,800 |
| 2023 | $2,927 +1.9% | $221,800 |
Find assessor info on the county website
Neighborhood: 27101
Nearby schools
GreatSchools rating
- 3/10Virtual AcademyGrades: PK-12Distance: 4 mi
- 2/10Walkertown MiddleGrades: 6-8Distance: 3.8 mi
- 3/10Carver HighGrades: 9-12Distance: 1.5 mi
Get a cash offer in 3 minutes
Find out how much your home could sell for in as little as 3 minutes with a no-obligation cash offer.
Estimated market value$331,300
Get a cash offer in 3 minutes
Find out how much your home could sell for in as little as 3 minutes with a no-obligation cash offer.
Estimated market value
$331,300


